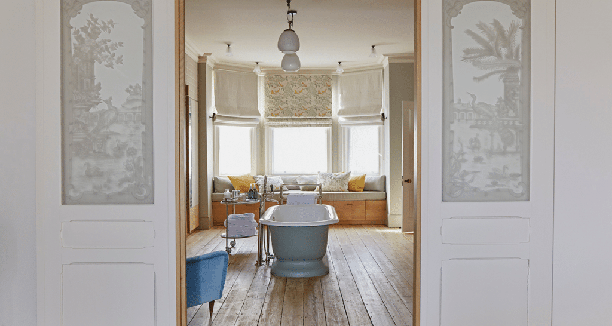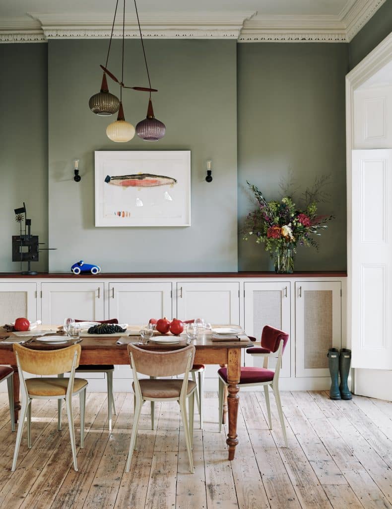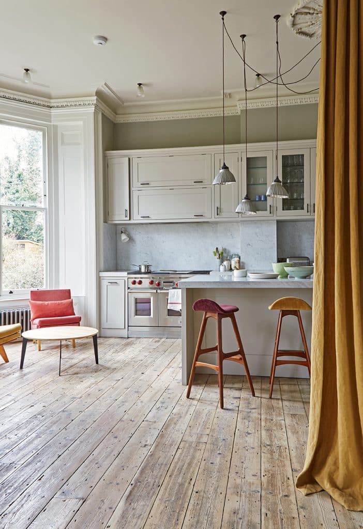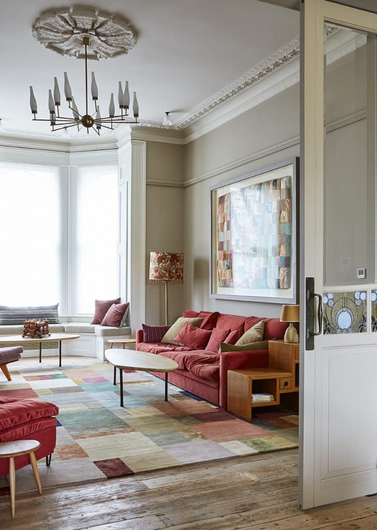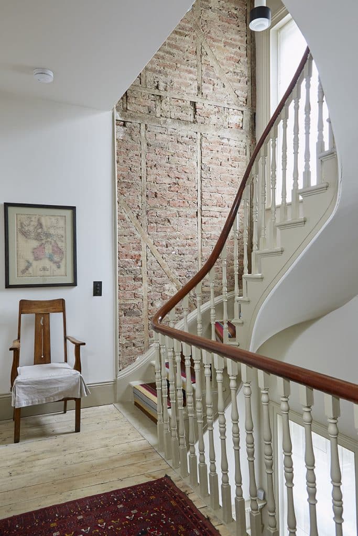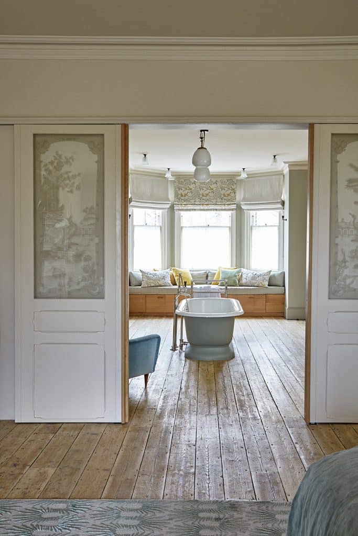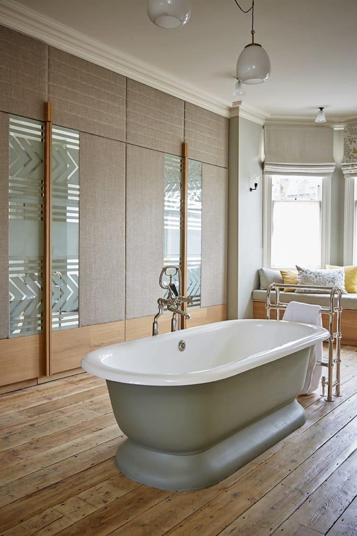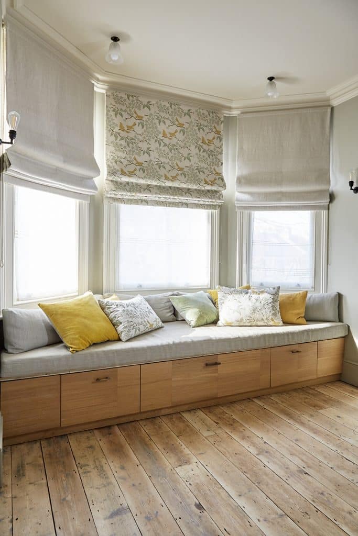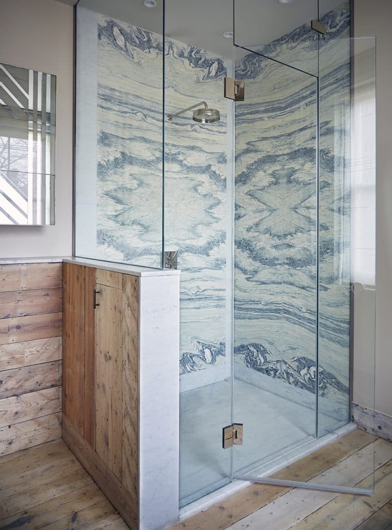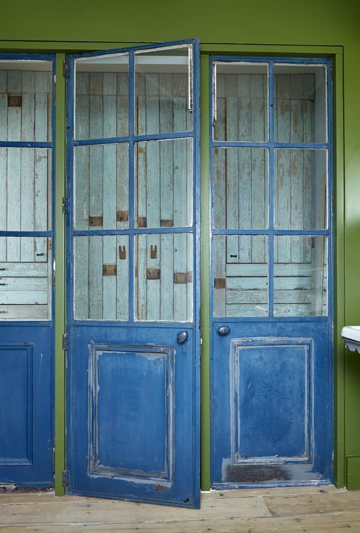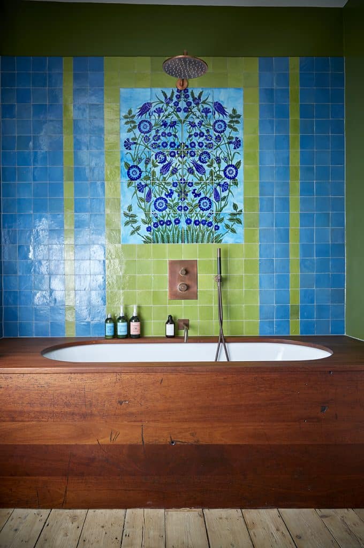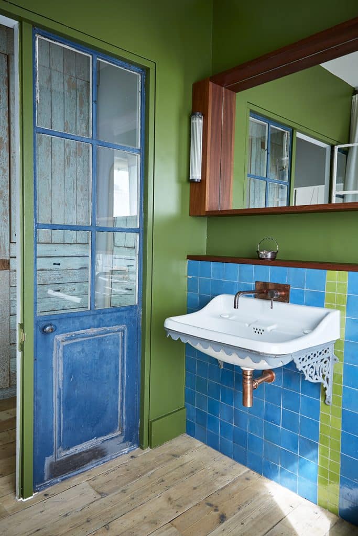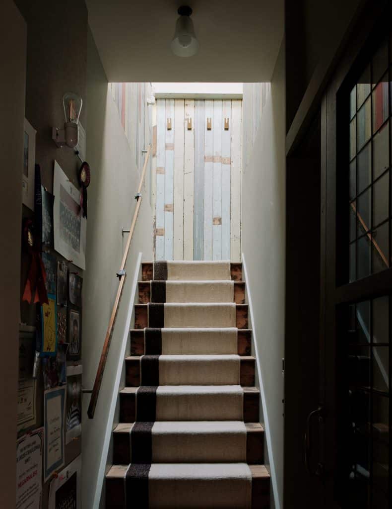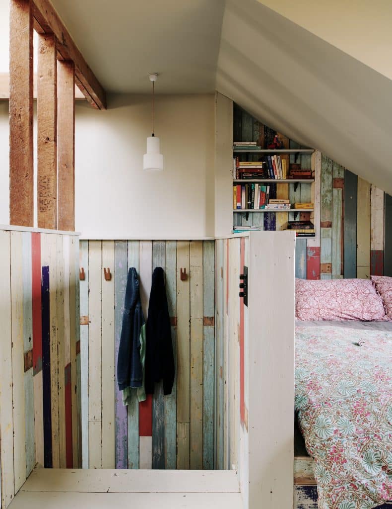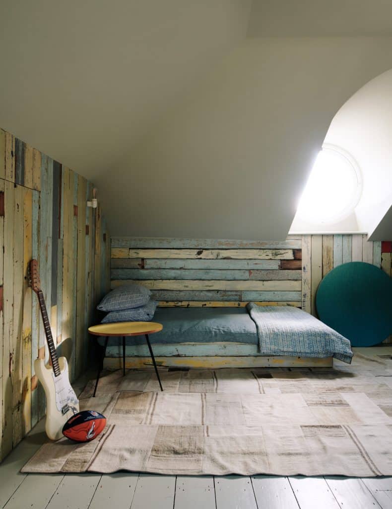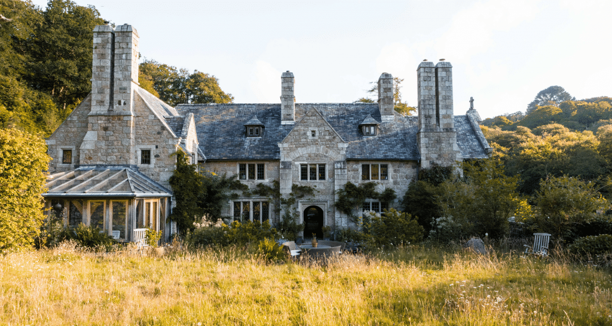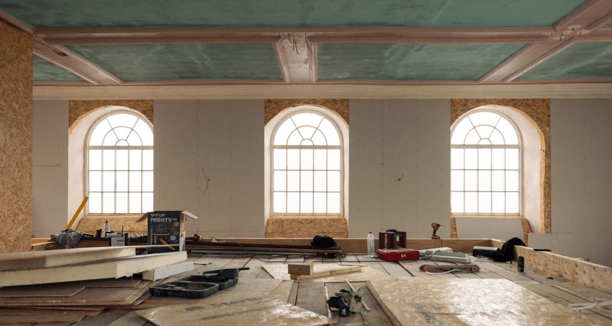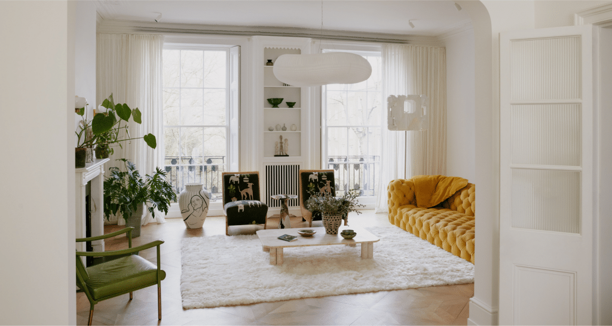Over years of use as bedsits, the layout of this five-floor home in north London had become a muddle of disjointed rooms. Through complete reconfiguration, we have given a considered footprint to each floor, making the most of the building’s generous proportions.
Internal windows, glazed salvaged doors and a huge curtain in the dining room allow the ground-floor living areas to flow freely, with the option to create privacy.
The master suite now spans a whole floor. A pair of Salvaged Dutch doors lead into the dressing room, where Art Deco mirrors originally from the Unilever Building bring a bit of sparkle. In another bathroom, crittall doors reclaimed from the London School of Economics set the blue and green palette, with a bath surround made from reclaimed iroko worktops.
This project was featured by House and Garden.

