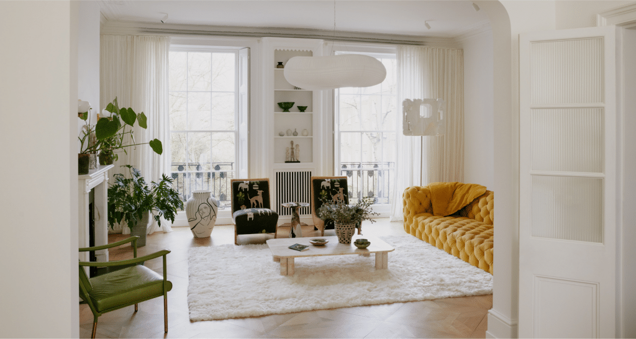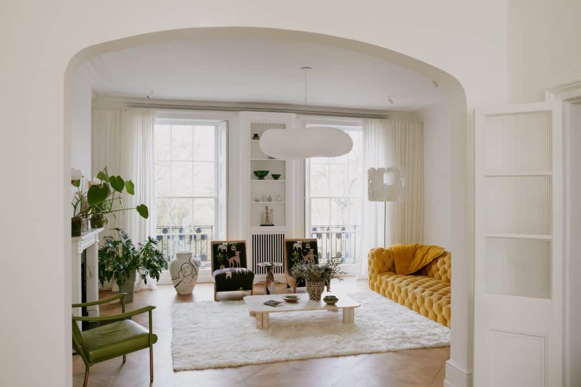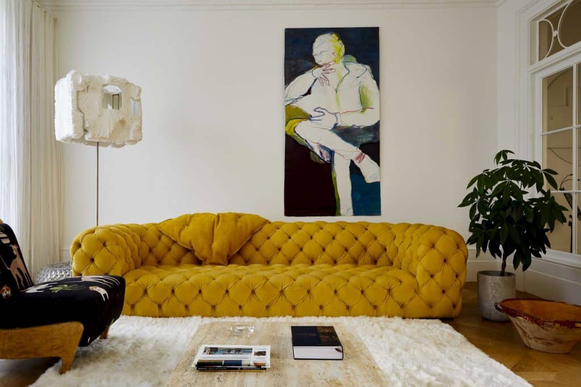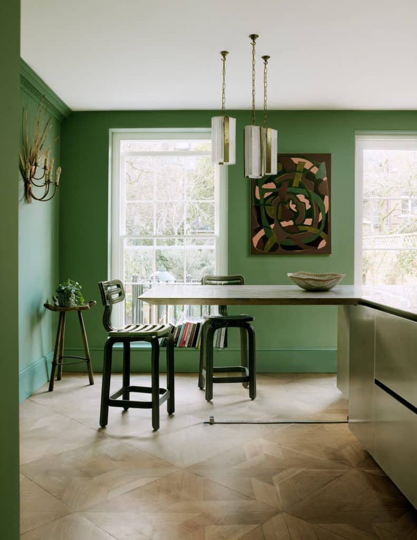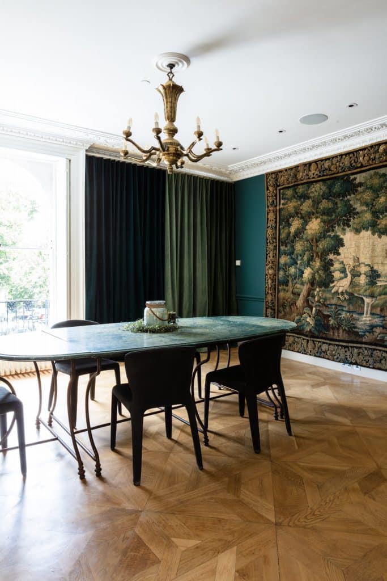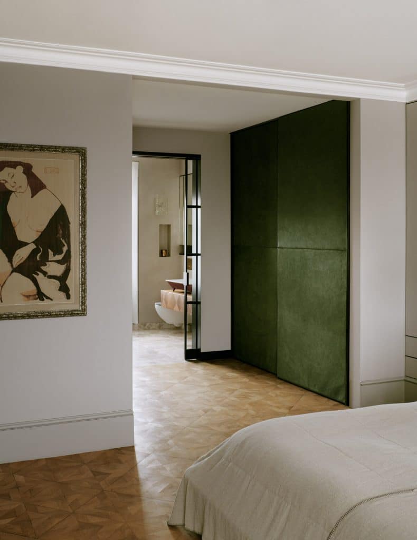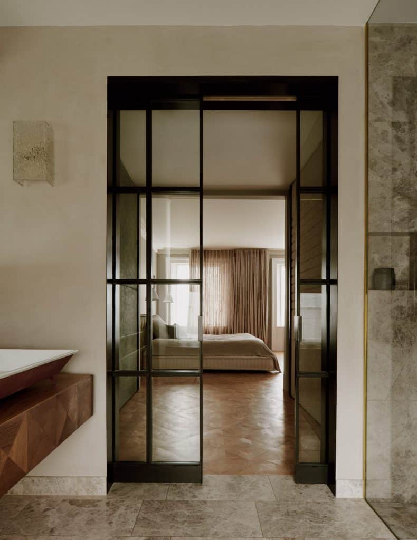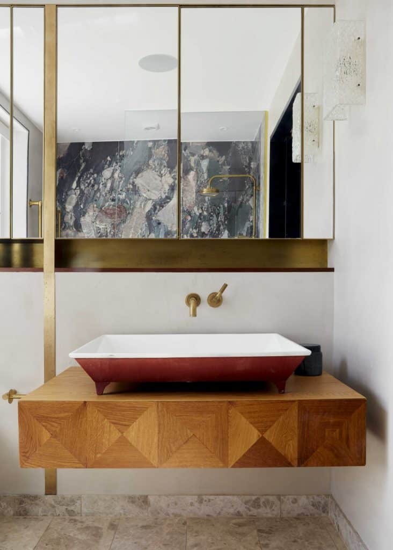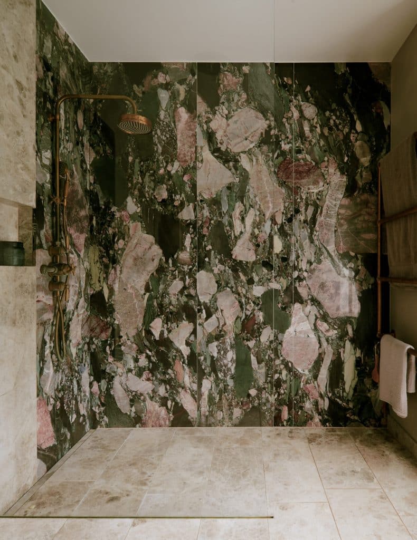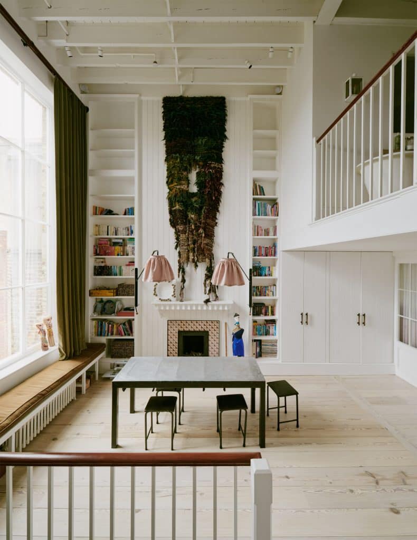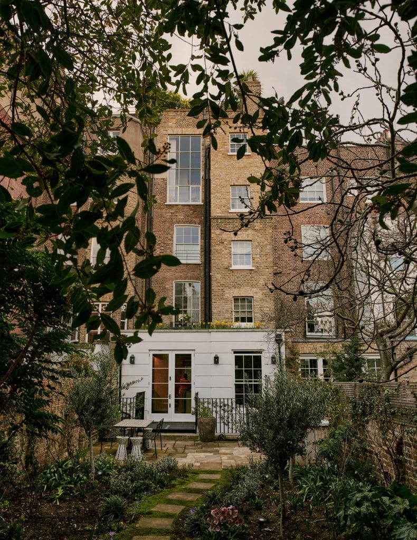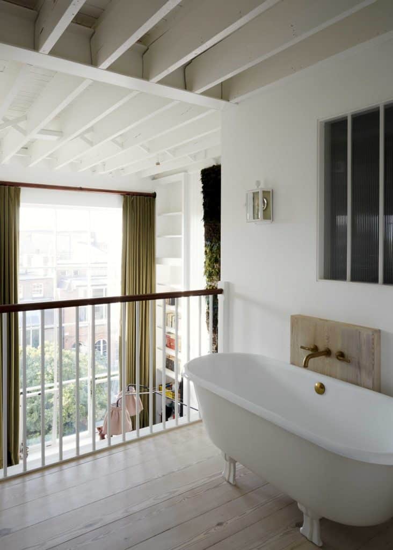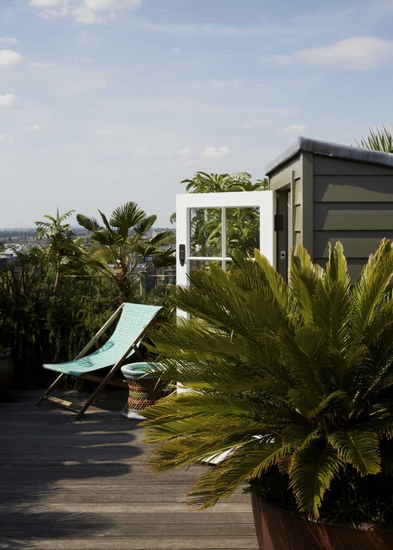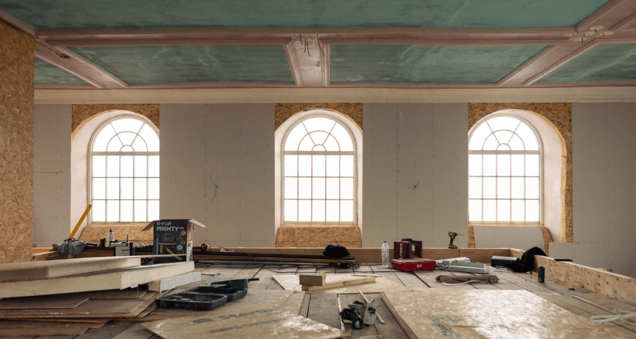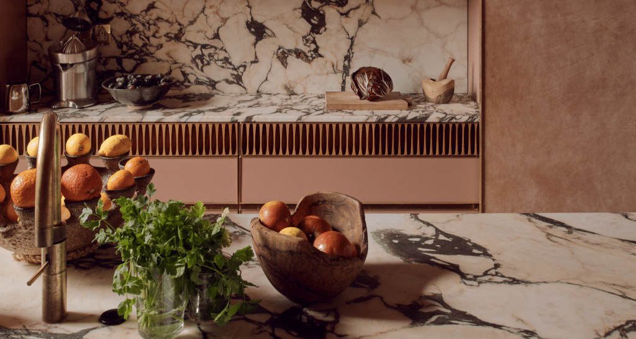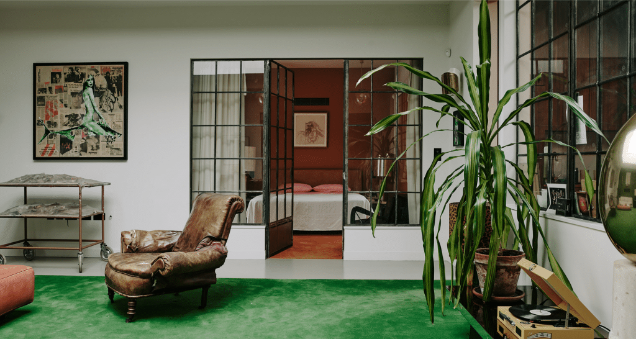The owners of this six-storey home were upsizing from a 100 sq m apartment in central London. Our job was to make sure the space felt manageable and cohesive. Rather than gutting the property, our approach was far more surgical, replacing only what was necessary and working with many existing furnishings to put the family’s stamp on their new home.
Viennese parquet runs through the kitchen and dining room, where an 18th-century verdure tapestry hangs behind a dining table we created from a restored slab of marble.
In the master bedroom, a pair of reclaimed crittall doors lead to a striking marble ensuite. The washstand is crafted from surplus Viennese parquet, paired with a salvaged enamel sink.
Each of the 3 children’s bedrooms leads onto a double-height communal space. On the mezzanine level sits a bathtub with views through the huge artist’s window, which serves as a giant ice bucket when entertaining.
This project was featured by Elle Decoration UK.

