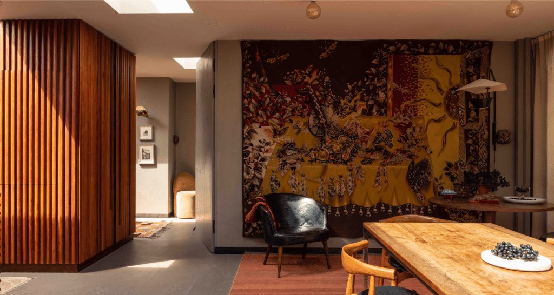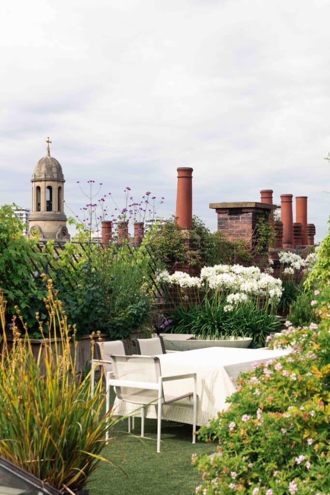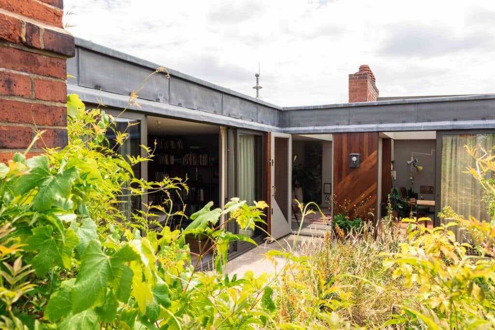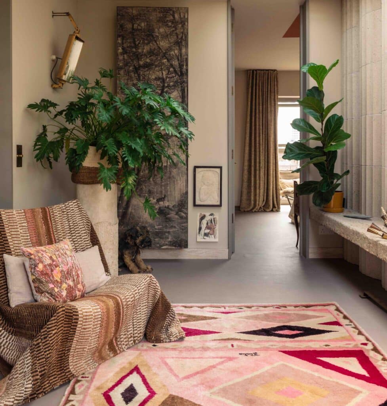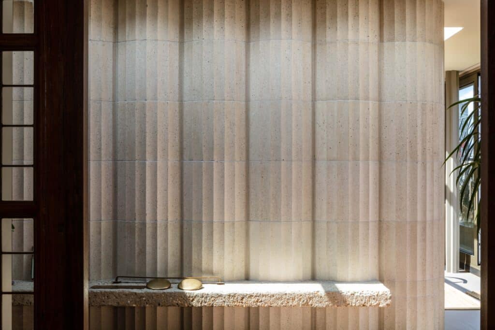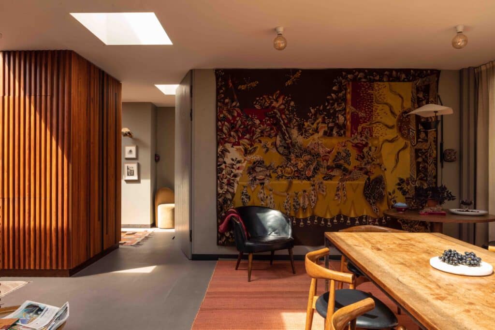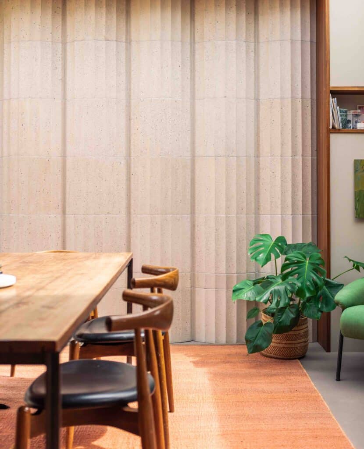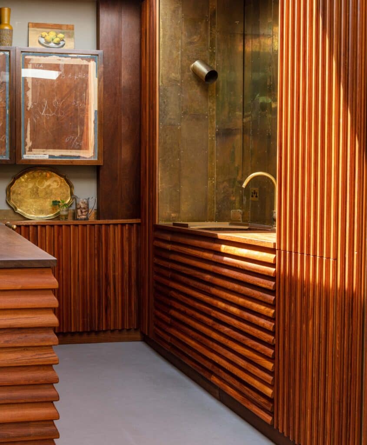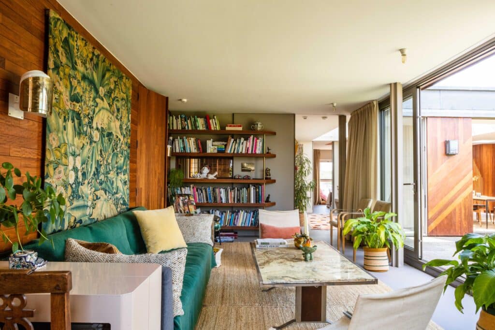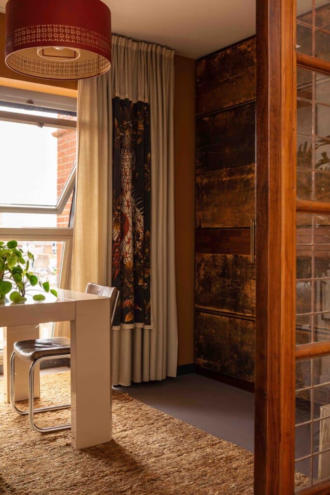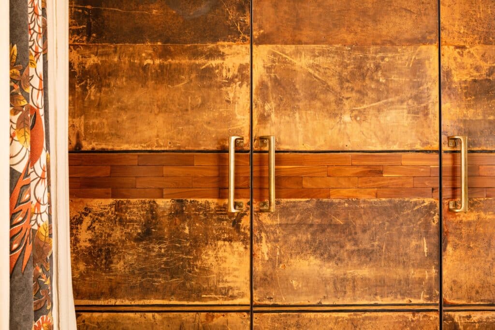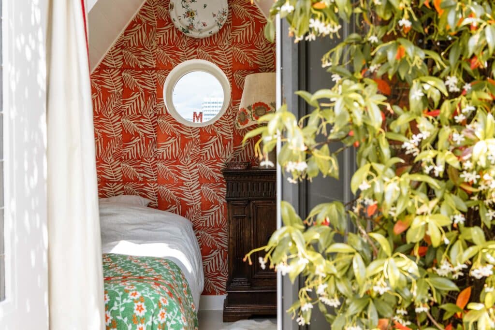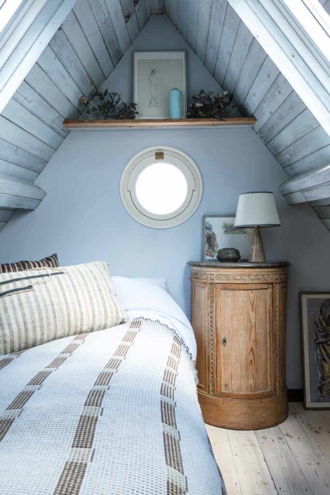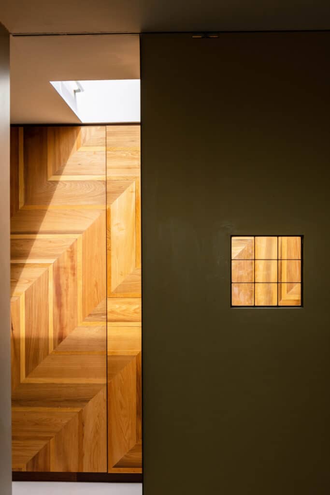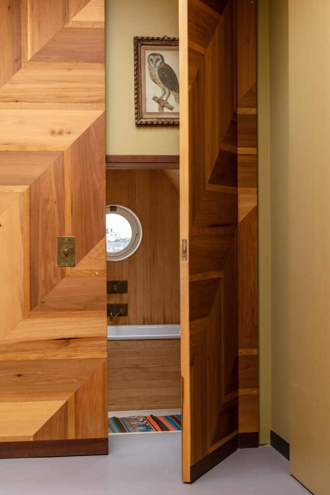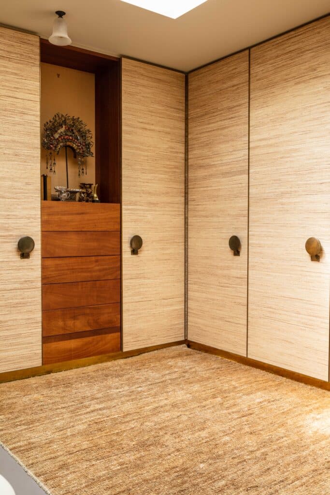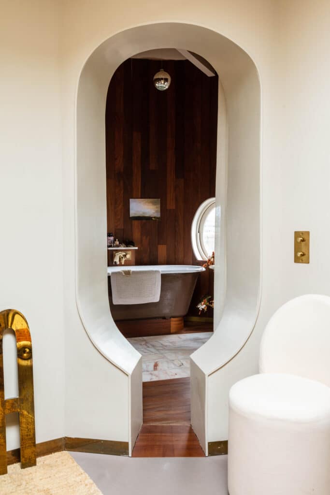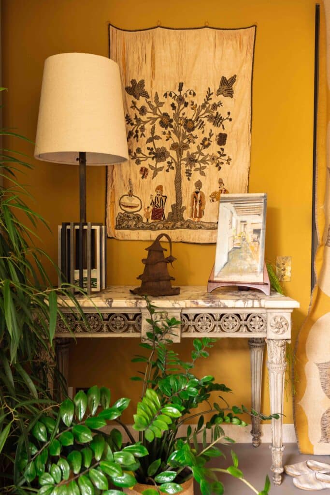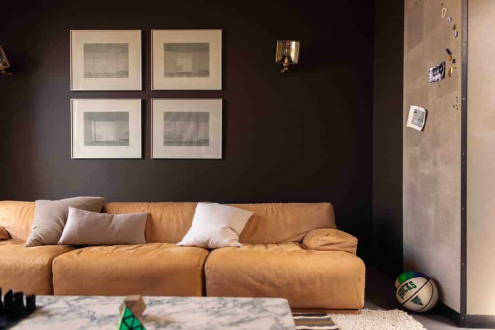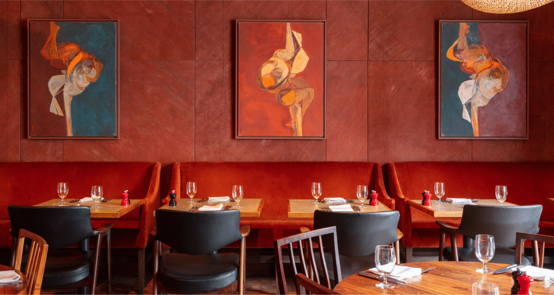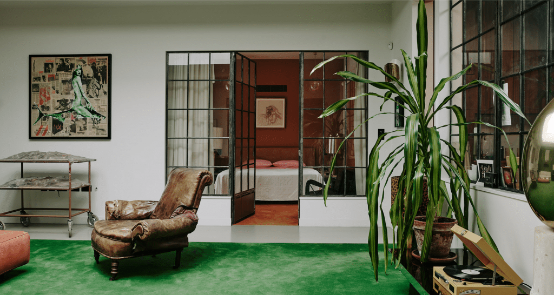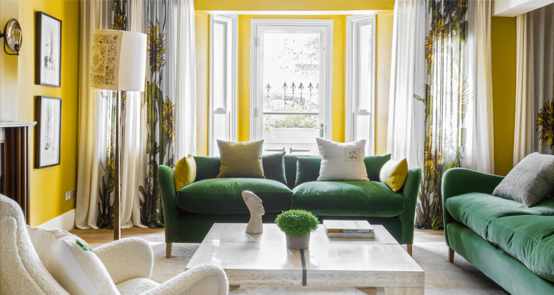The rooftop home of Retrouvius founders, Adam Hills and Maria Speake, stands as a testament to what can be achieved with the creative use of salvaged materials—a living narrative of reverence for re-use.
Fluted terrazzo columns, salvaged from a Liverpool department store, welcome you upon arrival, while reclaimed copperlight doors provide definition to the once open-plan layout.
Frames salvaged from the Victoria & Albert Museum have found new life as cupboard fronts in the reclaimed iroko kitchen, where brass kickplates from old doors create a striking splashback. Notably, they are affixed with screws, not glue, preserving their potential for future re-use.
Leather sourced from the British Library reading room adorns the joinery in the study. Geometric tulipwood, once shelving in the Patent Office, lines the hallway, and fossilised limestone reclaimed from Heathrow Terminal 2 now graces the bathroom tiles.

