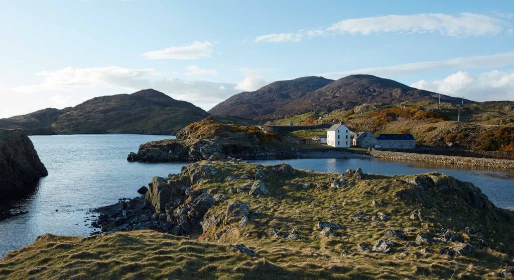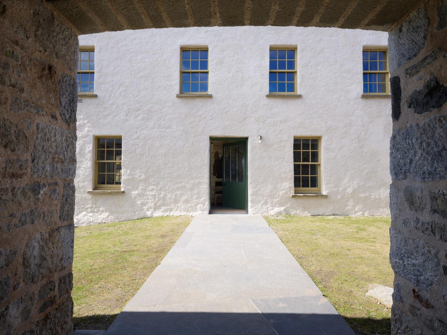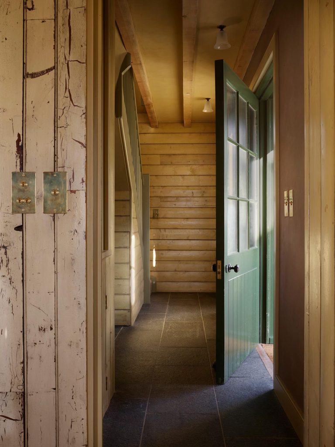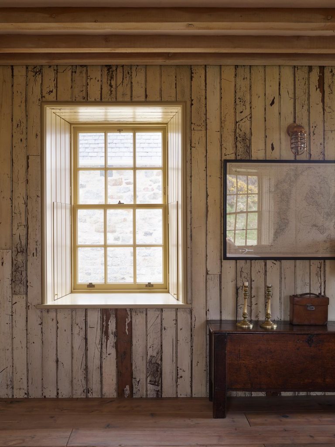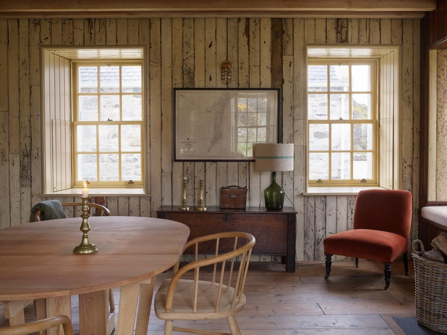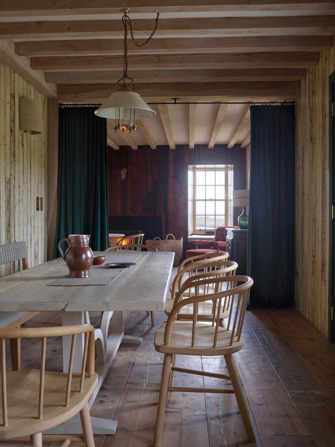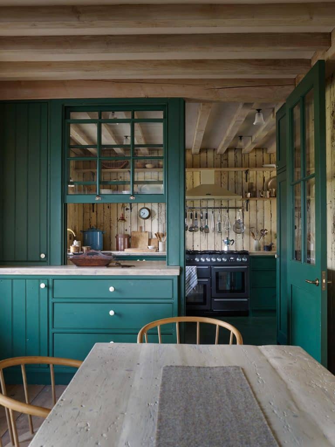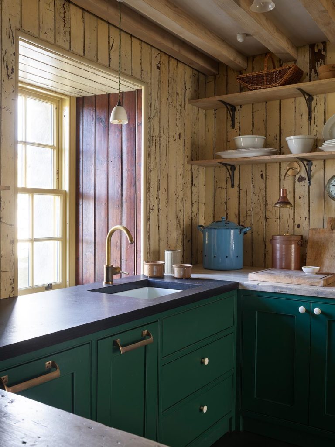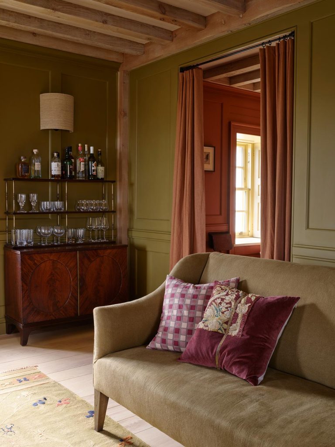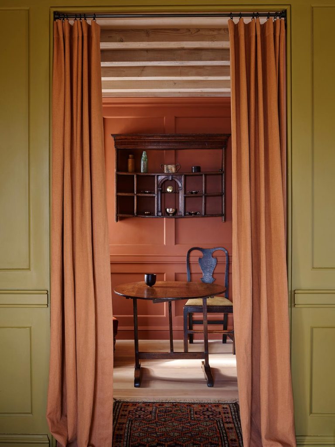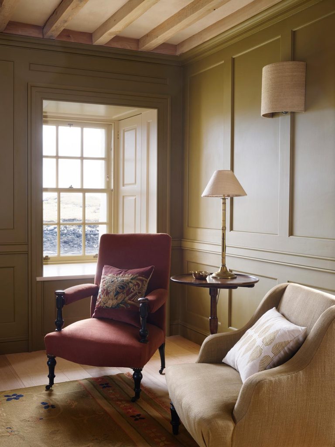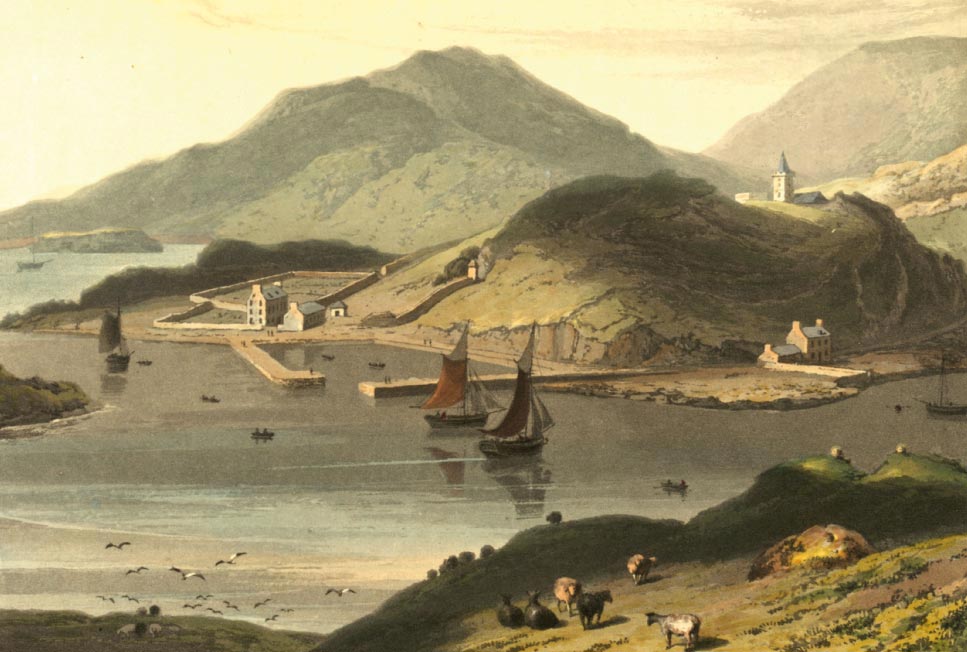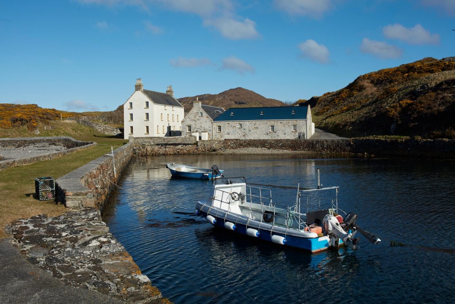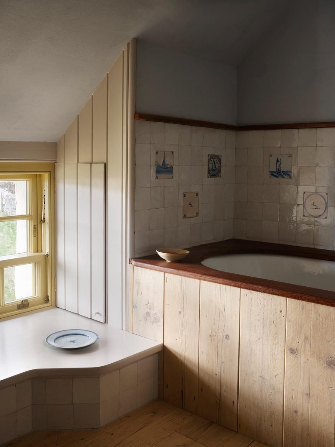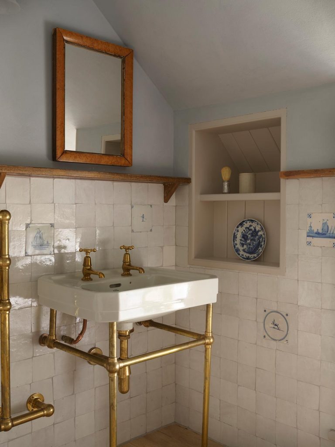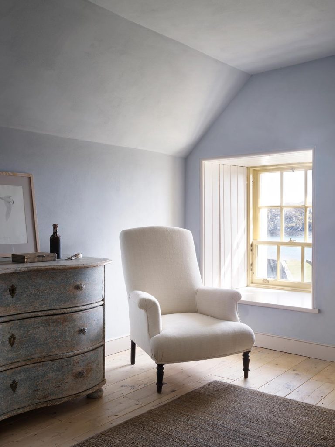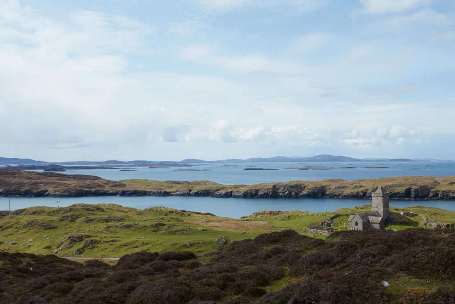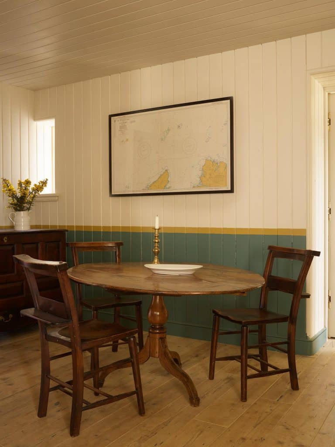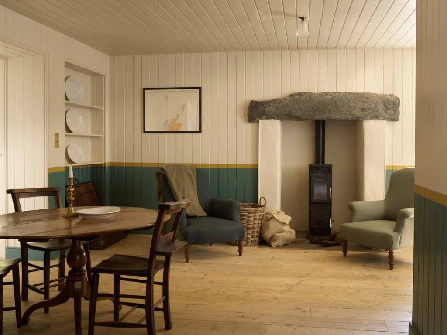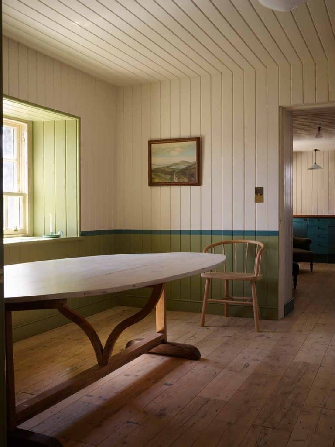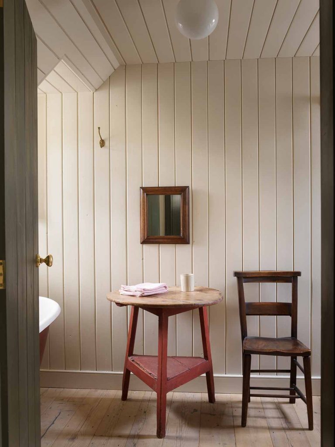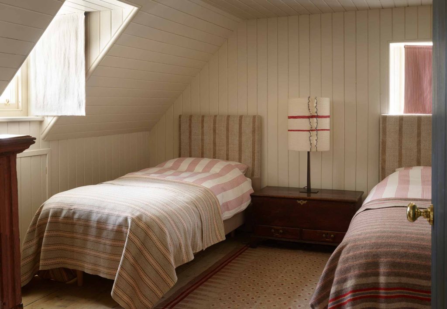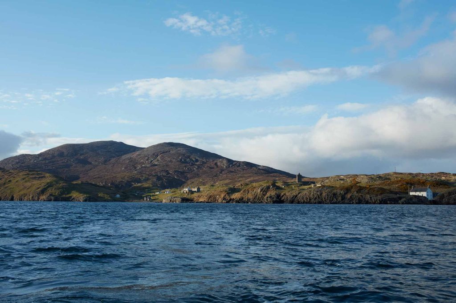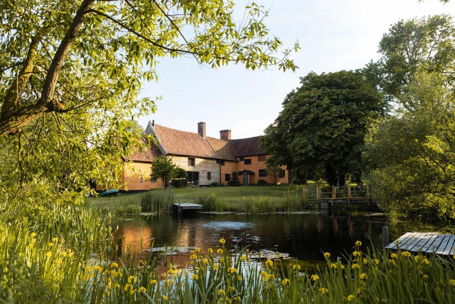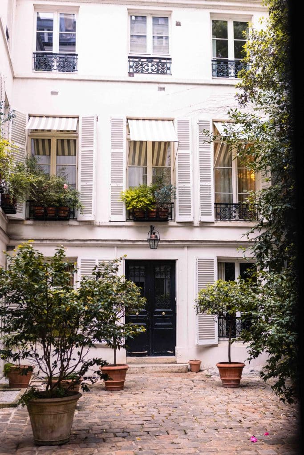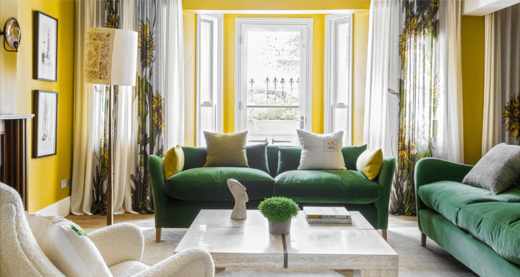Rodel House is a striking house built in 1781 for a Captain Alexander MacLeod in the Hebrides overlooking a natural harbour. After centuries of use; a growing number of ungainly extensions and increasingly diplapidated during C20th, the interiors had been stripped and denuded, until left with only a few hints of the house’s history.
The clients, improving landlords by nature, had experience of restoration – a traditional Indian sailing Dhow had instilled a love of teak, the aging patina of brass and an unreserved love of hooks: “they’re just so useful.” Their connection, love and respect for the islands started long ago in the late ’60s, and commitment has been steadfast. The restoration of this iconic building being a sign of that.
Working with conservation architect Lachie Stewart—a Highlander, who understands the plain, but polite laird’s-house vernacular, Retrouvius helped restart the essential dialogue between tradition and modernity. We were keen not to default to the furnishing language of Scandi-modernism but to create an interior that kept the island’s spirit: modest and unpretentious.
Our palette is inspired by the salt seared landscape, lichened rocks, seaweeds and mosses, hill grasses and gorse. Various gathering rooms, robust but elegantly welcoming use sturdy corduroys and wools, with nooks to enjoy views or a dram.
As Mary Miers puts in her article for country Life —
“The loss of the interior offered an opportunity to do something contemporary inside in a way that speaks the same language (as the appearance seen in Daniell’s painting of Rodel in 1818). Reorientating the entrance to its original position on the east side allowed the ground floor to be opened up as an informal L-plan sitting/dining/breakfast room, generously lit rot south and west and with the kitchen divided off by a glazed screen. The compromise was a narrow hall and staircase but the lovely play of light through the 12 pane sashes onto lime washed walls prevents the house ever feeling dark or cramped.
Wood, expertly crafted by joiners Angus and Iain Alec Macleod, is the defining feature, fusing the worlds of wainscoted laird’s houses, ships’ cabins and contemporary eco design. Exposed ceilings of larch and fir combine with various salvaged timbers. The ground-floor gathering room is lined with distressed bead and butt from an old mill, the partition in the Balranald Bedroom from a gymnasium floor.”

