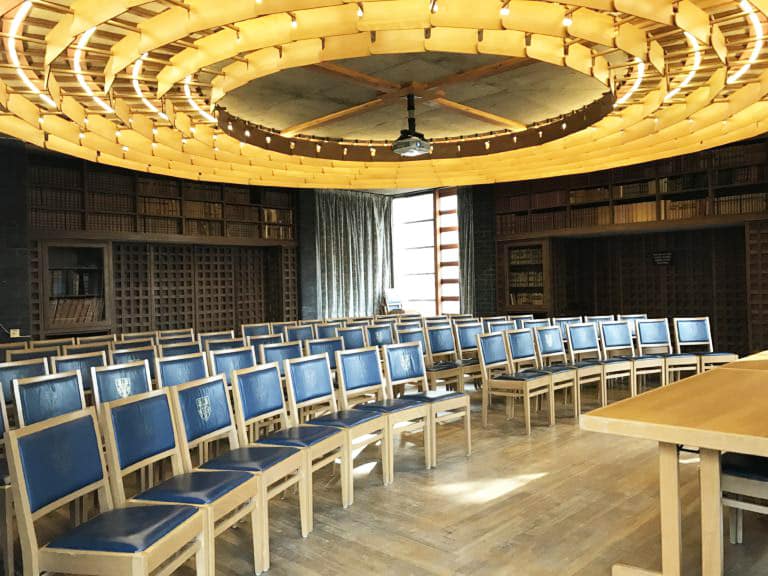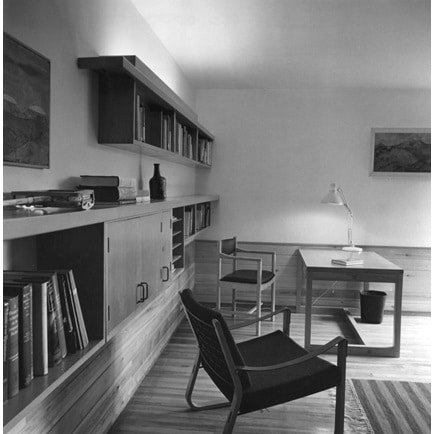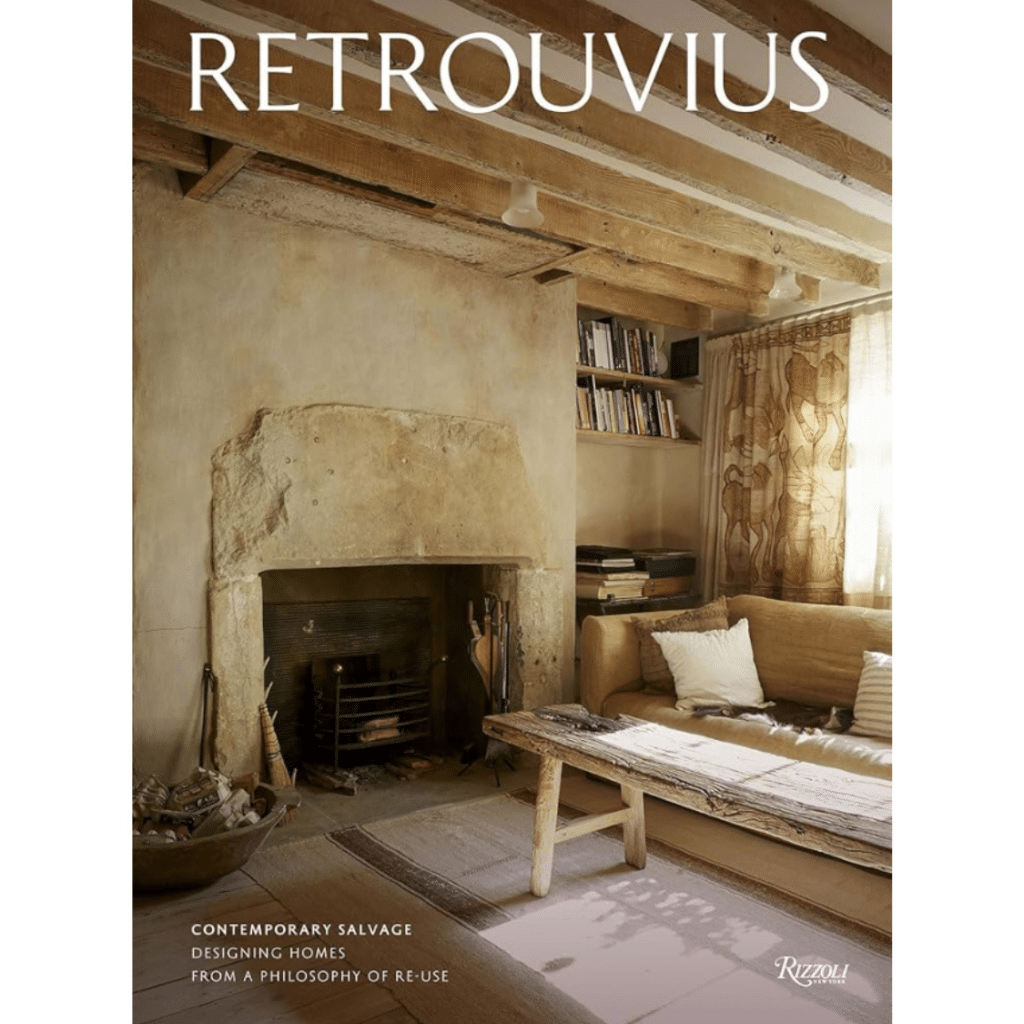Despite the campaign by The C20th Society, The Cumberbatch Building at Trinity College, Oxford is now being demolished.
Adam was approached by a Fellow at the College to save what he could.

The Retrouvius team arrived on site to salvage the solid teak doors and screens, modular red pine shelving and a sculptural light fitting.
The building comprised of a ground floor events space (The Danson Room) with three floors of study bedrooms above.

With its bold form and striking appearance, the building contained some beautiful and distinctive features.The light fitting in the lecture hall is a sculptural feature made with modest modular elements that shield overhead bulbs to offer a warming quality light.

Every study-bedroom was fitted with an economical modular storage system – one which could expand as needed by the students. We have about one hundred individual sections.
The cupboard and shelf units can be reused in a contemporary space or at home: in kitchens, bedrooms, living rooms or the bathroom.

In comparison to the ‘one size fits all’ attitude of most new furniture, the modular cabinets suit our changing needs today. Furniture that can grow with a person will stay with that person for life.


A BRIEF HISTORY OF THE BUILDING
The Cumberbatch Building was designed by architects Keith Murray and Robert Maguire in 1965. Sadly Robert Maguire died earlier this year – just as his building was under threat of demolition.
In stark contrast to the medieval, classical and neo classical architecture of the surrounding college, this building was of a confident and robust Brutalist form – The Southbank, The Hayward Building and The Barbican in London share a similar aesthetic.
Some believed the distinctive architectural style of The Cumberbatch building added a narrative to the college but others considered it a blot on the Oxford architectural copybook. Attempts to have the building listed failed and it was granted an immunity from protection: the building was decommissioned and demolition began in 2019.

Images from Retrouvius and RIBA online.



