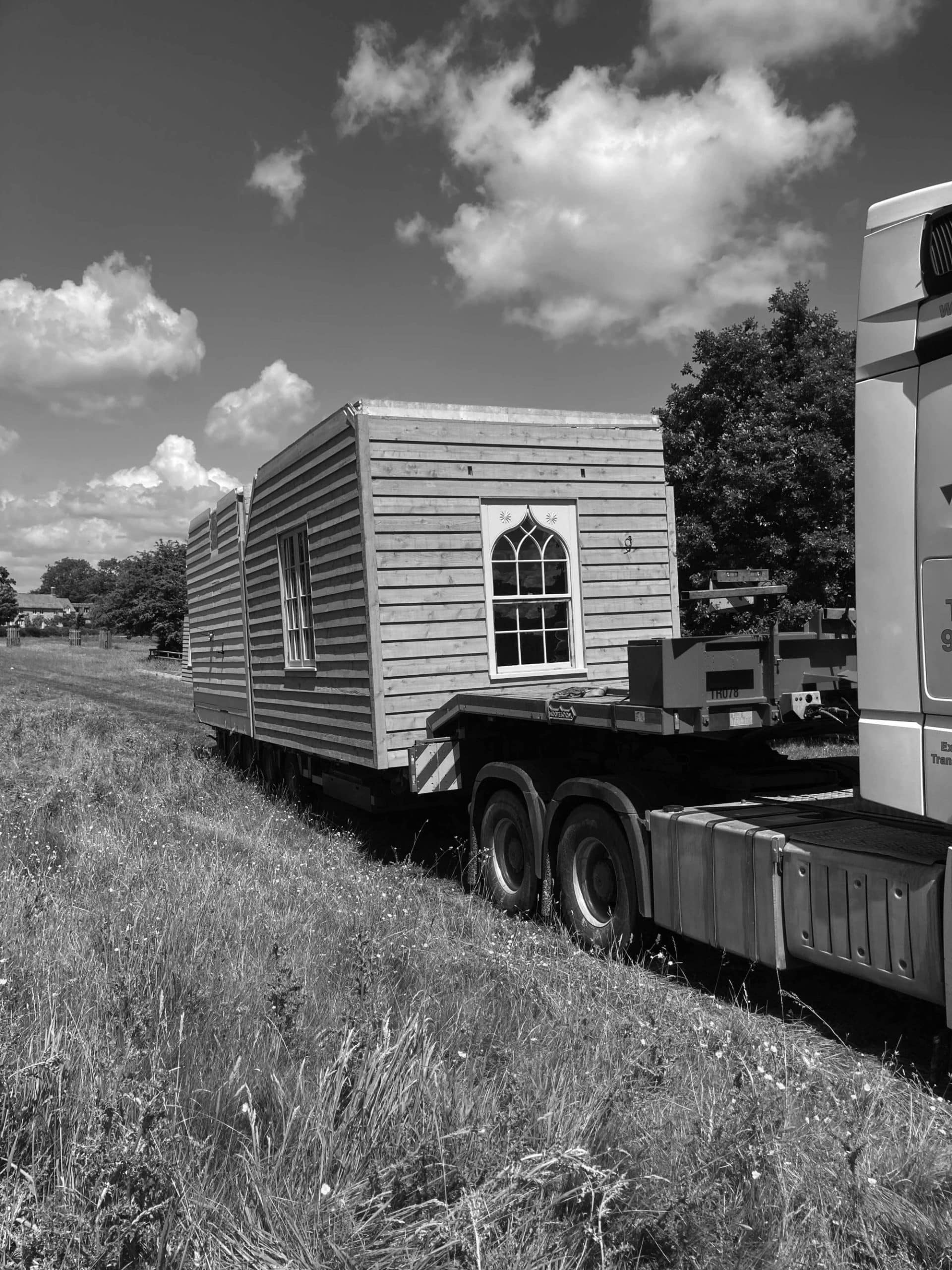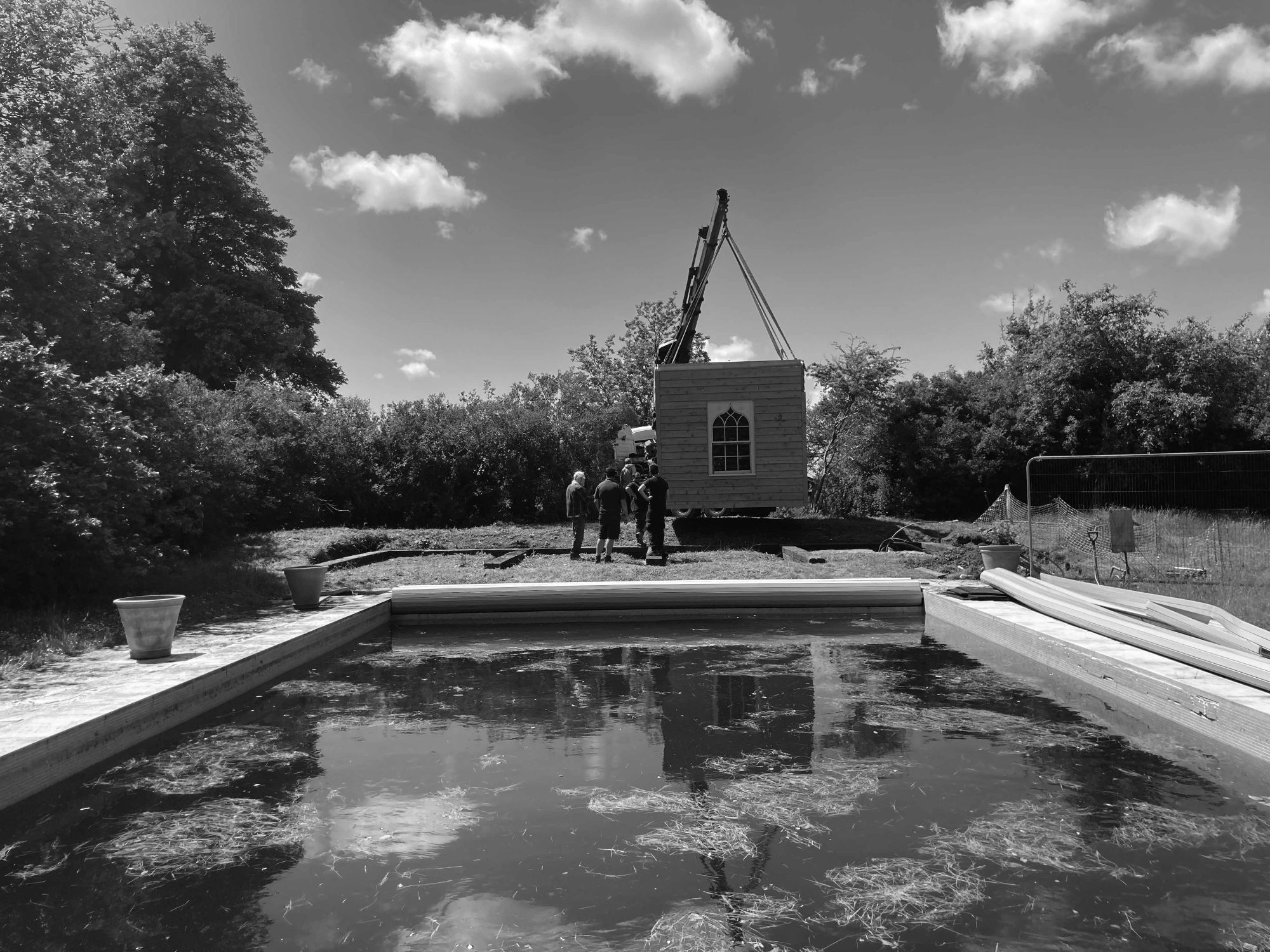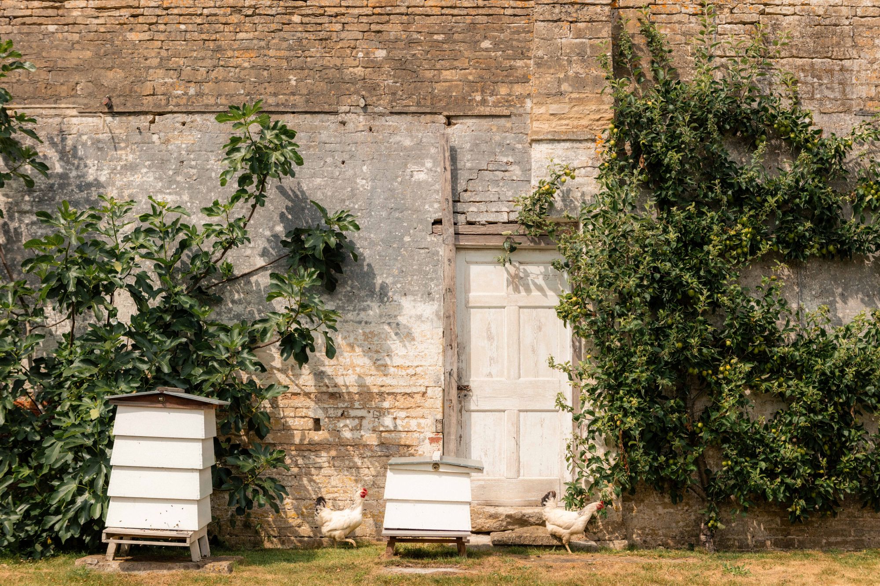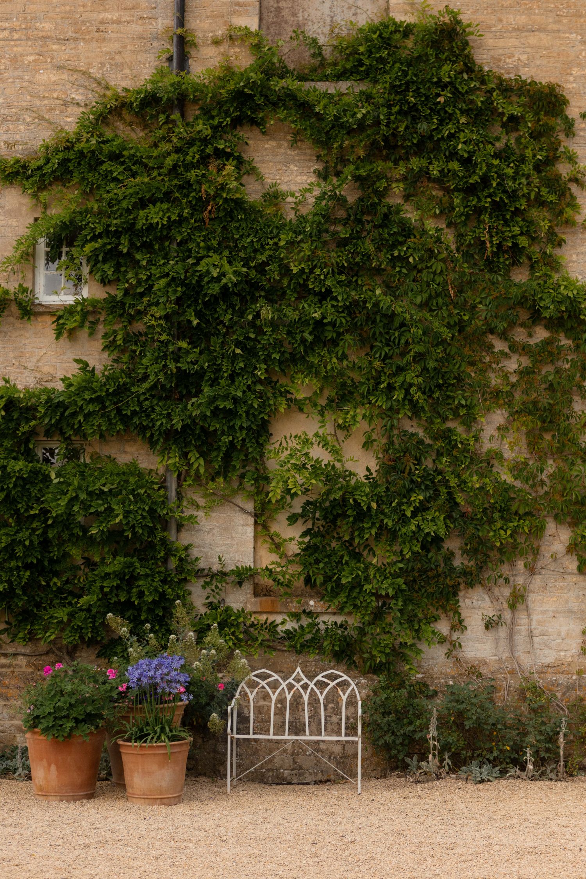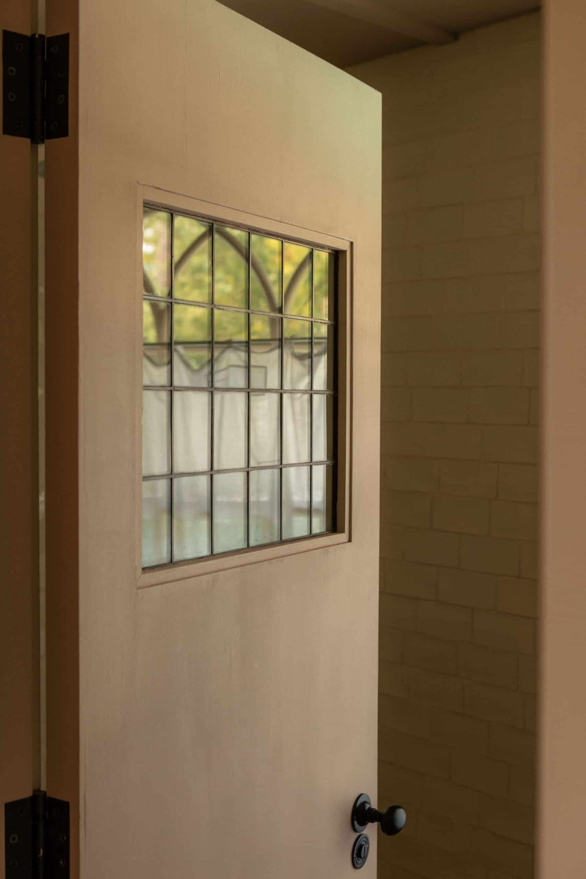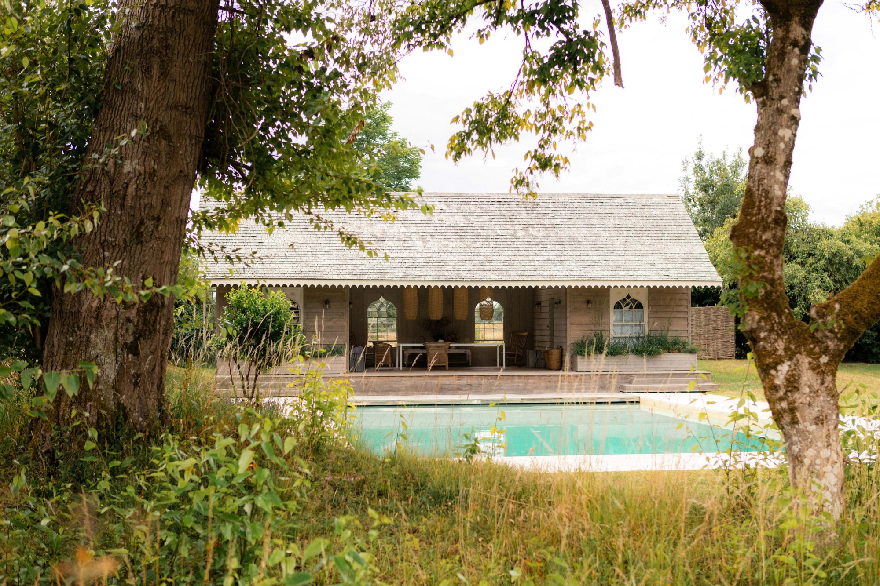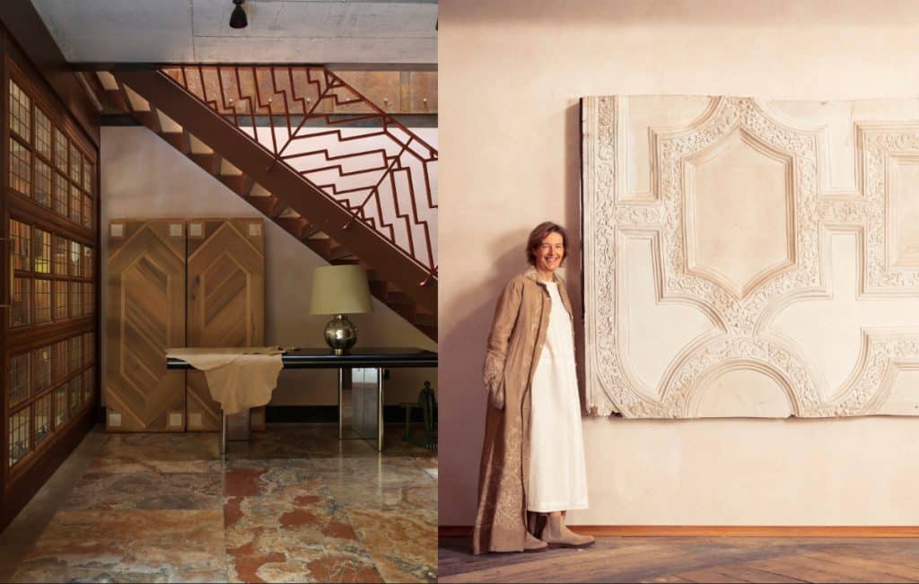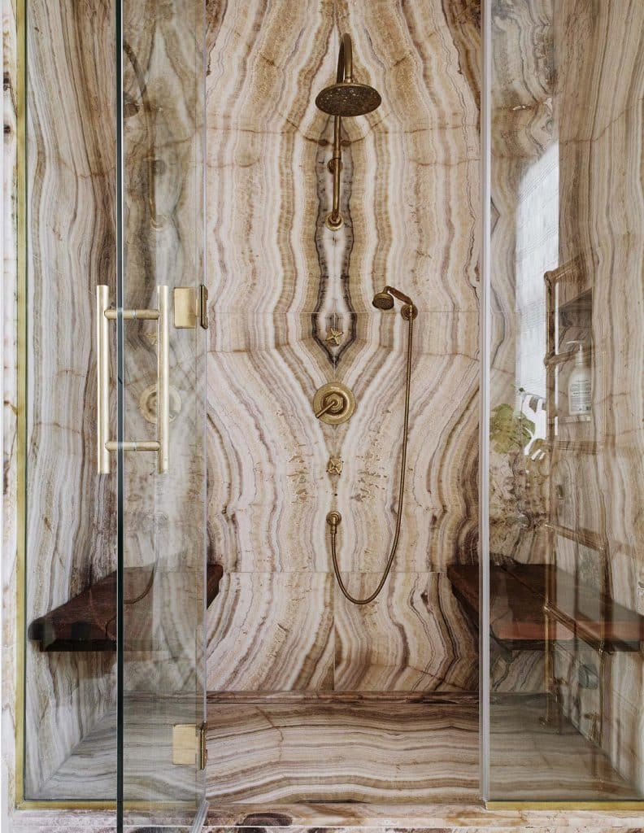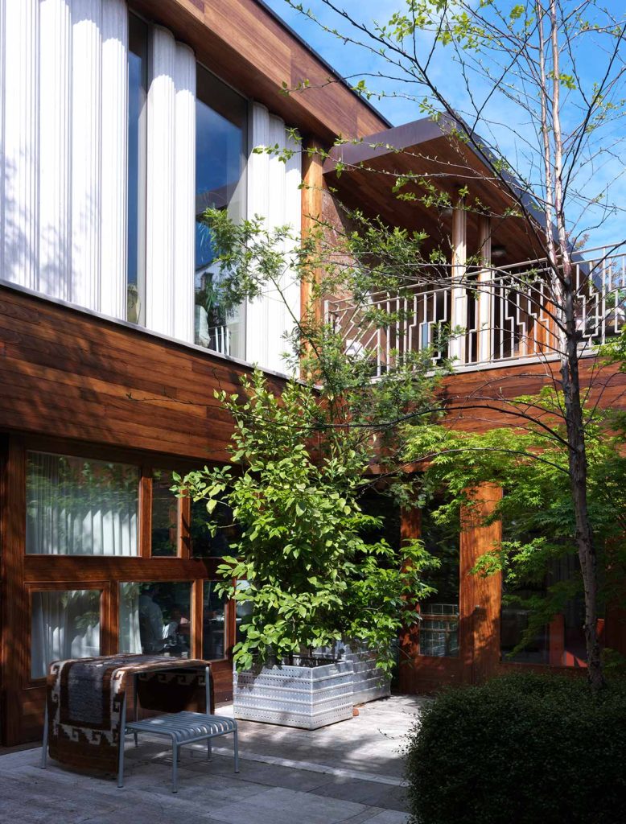A set of six fabulous Gothic sash windows sourced by Adam from an Eaton square coach house and reminiscent of Strawberry Hill House bring a Walpole-esque flamboyance to this corner of Wiltshire.
These windows had star feature potential as we were able to save the entire box sash, allowing reuse as a full kit of parts rather than broken down into smaller elements which is so often the case (see for example, our current stock #1184).
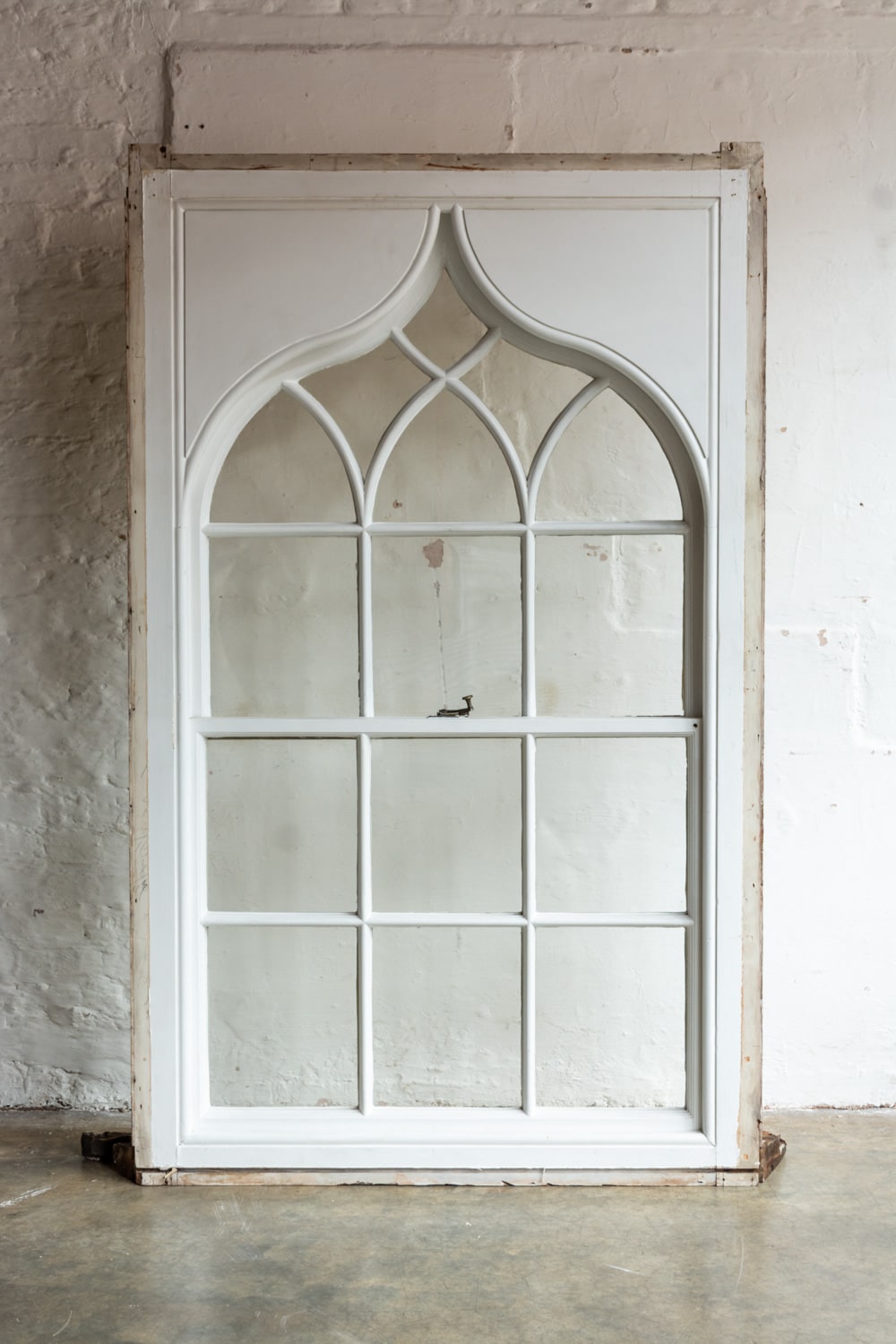
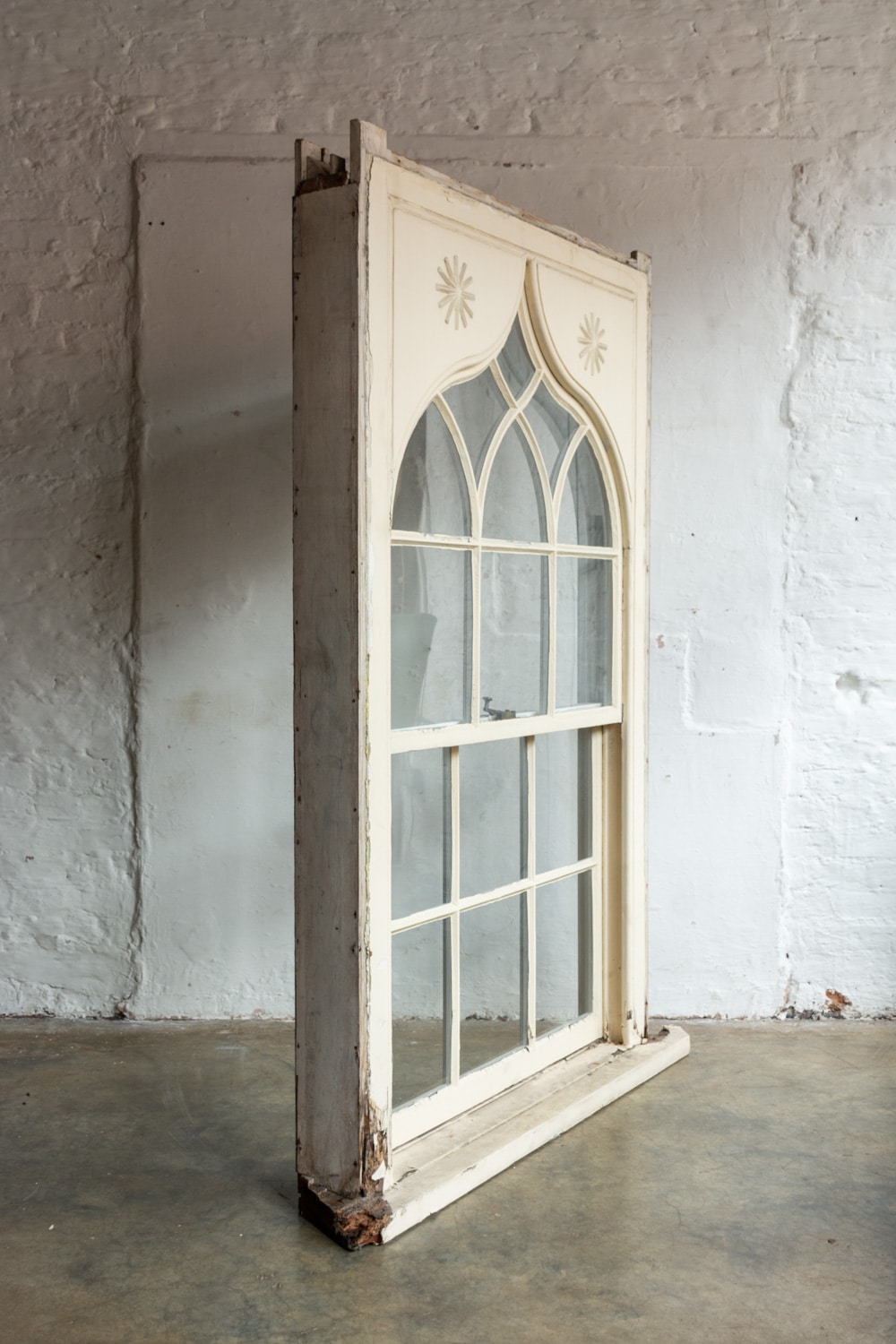
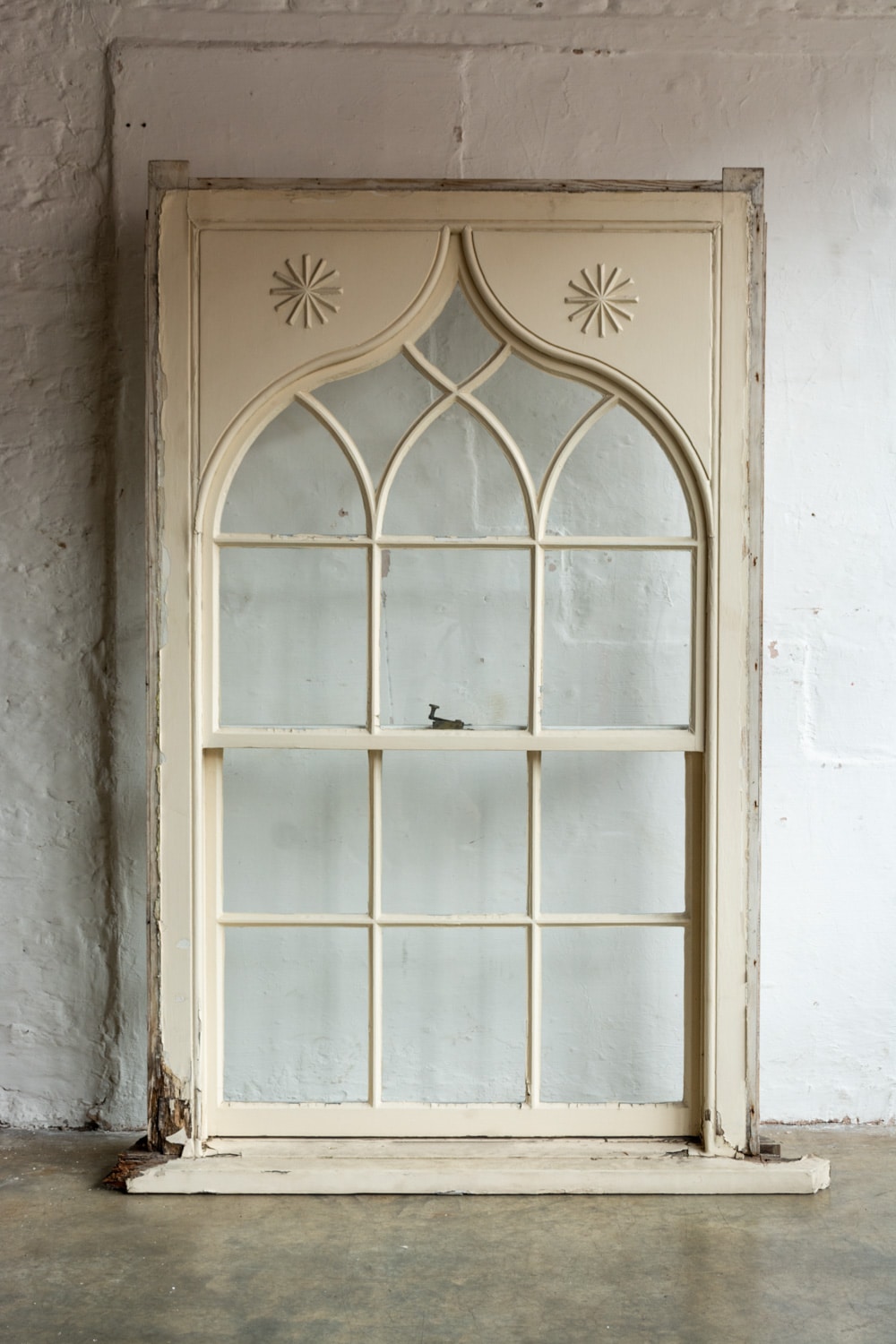
All timber is English sourced: Douglas fir for structural elements and horizontal cladding, western red cedar for roof shingles that weather and silver to mellow and tie into stonework. Salvaged teak strip flooring from a UK reclamation yard was an absolute nightmare, full of exposed steel staples having been covered in carpet tiles, chewing up the sanding belt.
Previously the swimming pool was fuelled from the main house and an ugly hut served as both changing room and winter storage with little space for either. The pool now uses air source heat pumps and our dacha structure provides generous open space for eating and a shaded sanctuary for grandchildren out of the harsh light. Showering, changing and storage of pool gear is comfortably accommodated, as is a kitchen from our reclaimed iroko, to facilitate drinks and snacks, and a bedroom for an impromptu stayover.
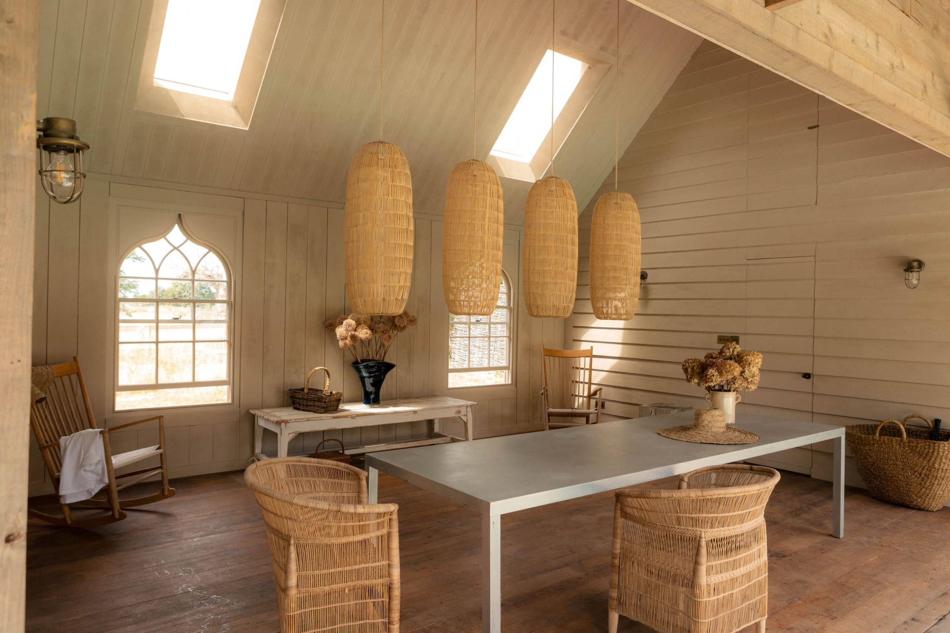
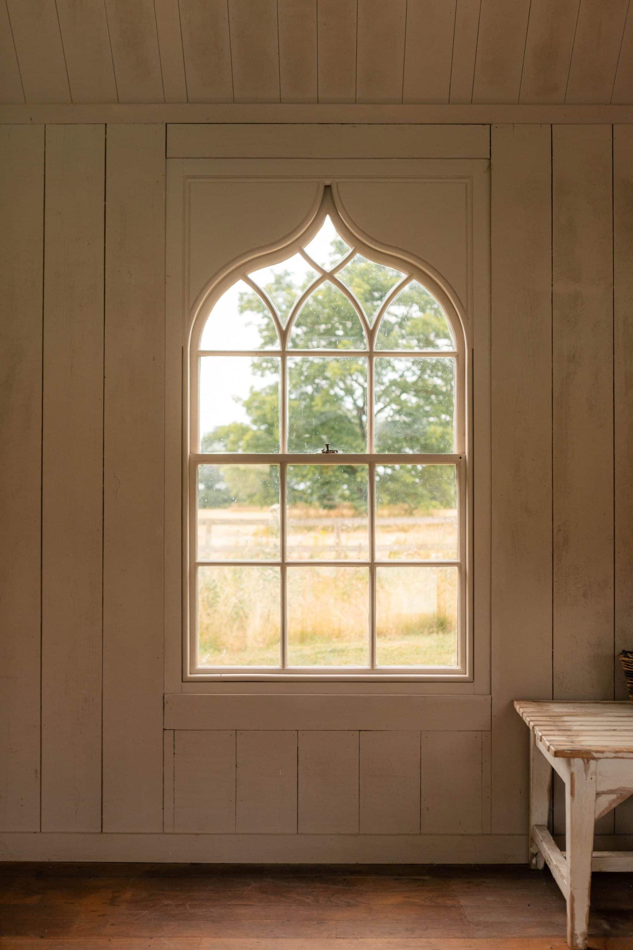
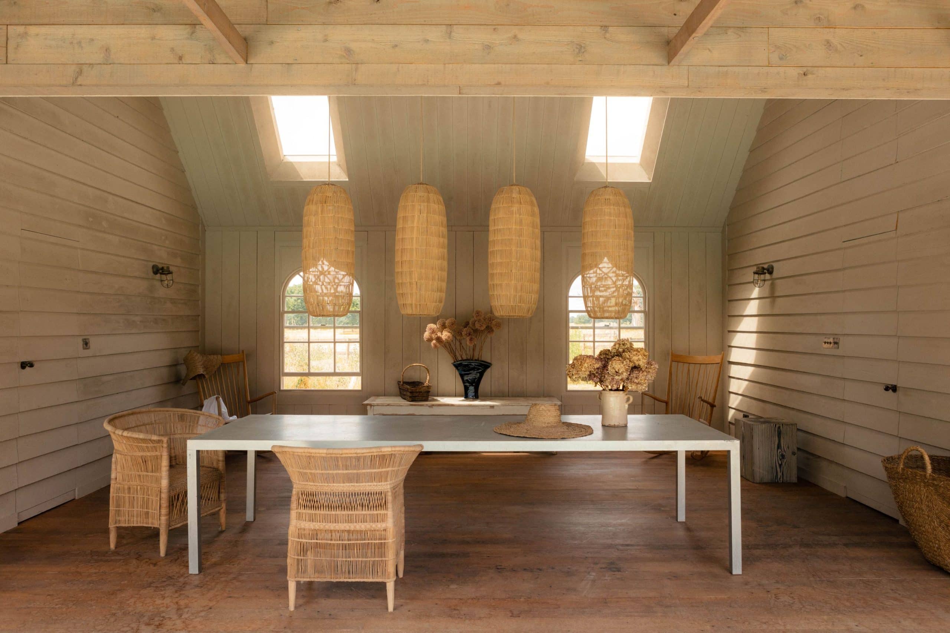
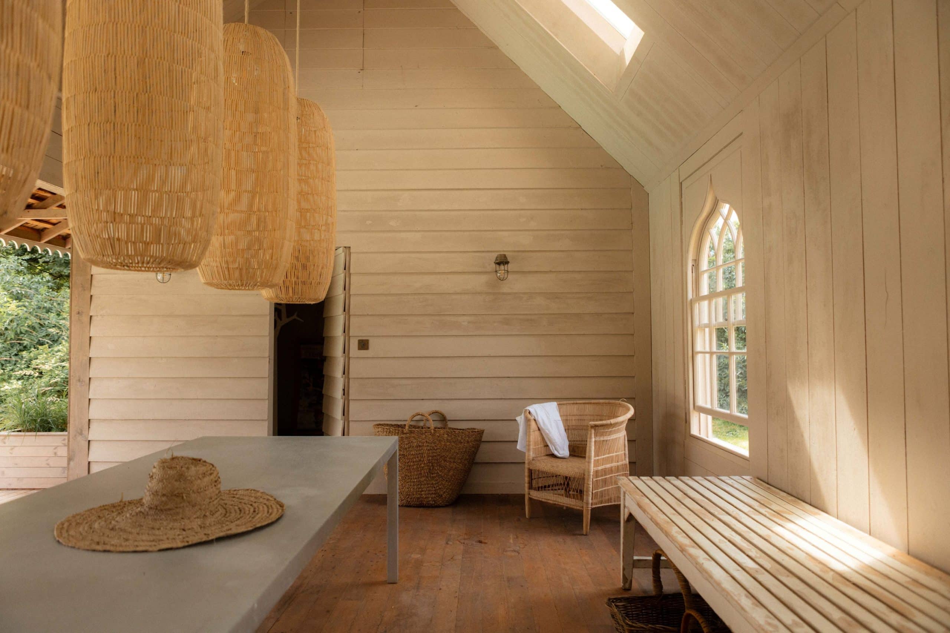
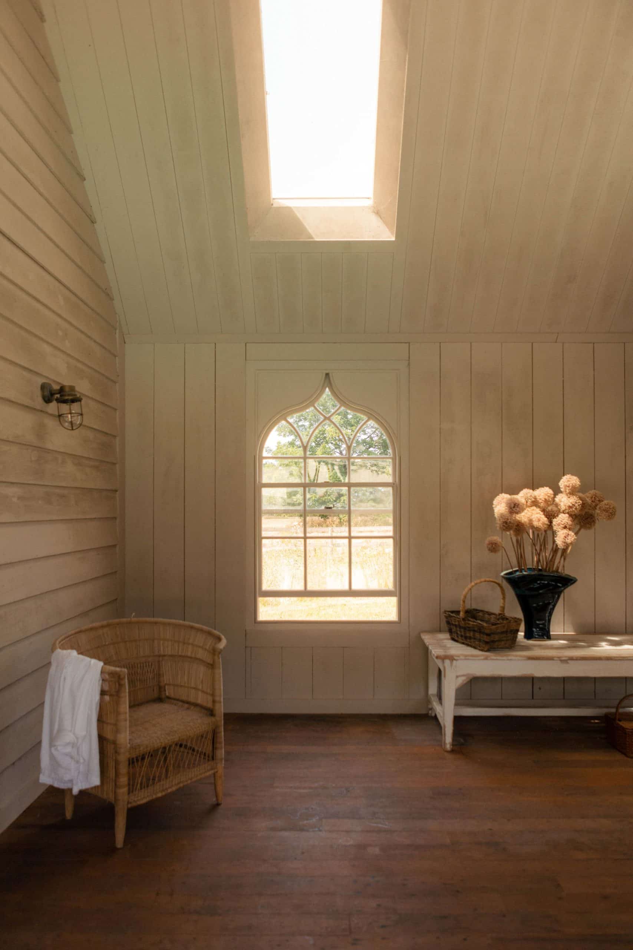
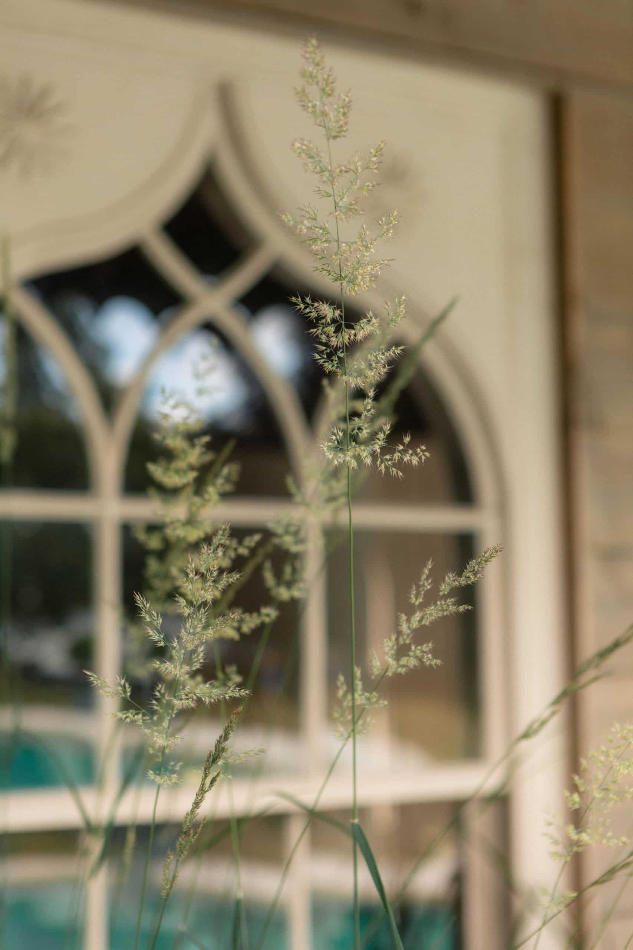
This pool house was constructed offsite to minimise disruption and is environed by beautiful estate grounds; landscaped gardens, an ancient orchard with bees, chickens and wonderful topiaries, sitting comfortably for all to enjoy – parents, children, grandchildren and the wider family.
