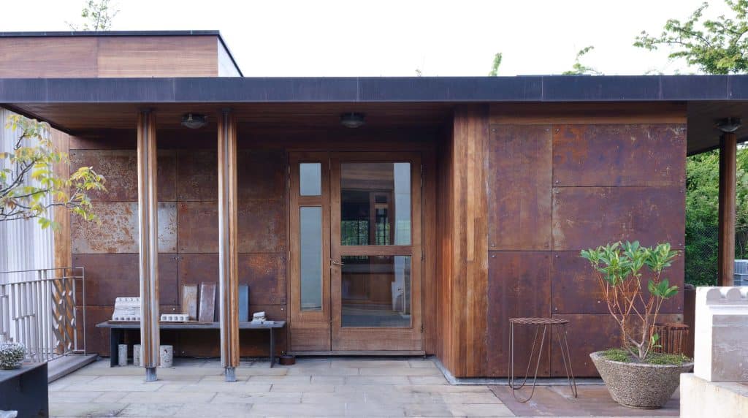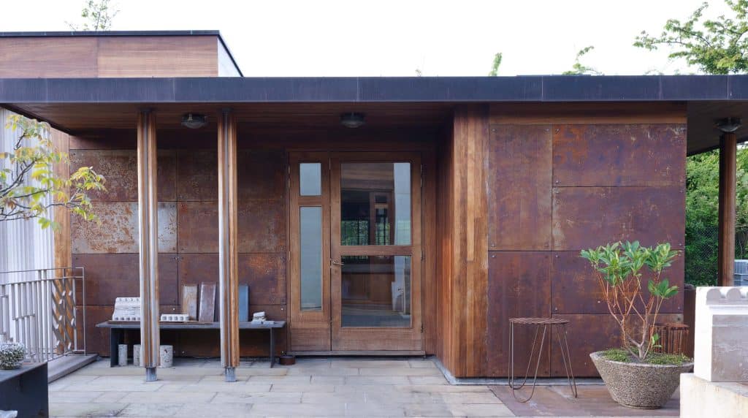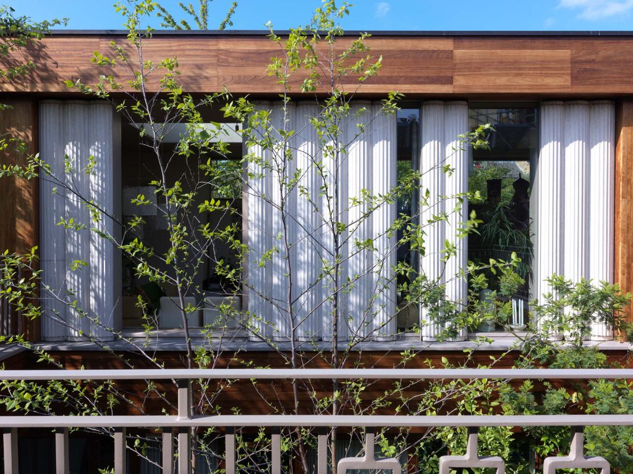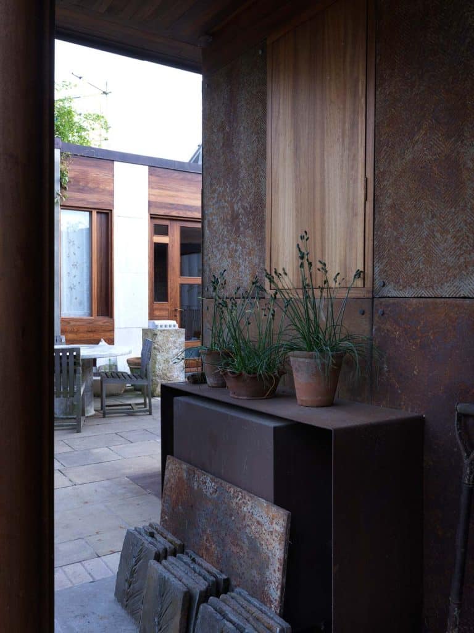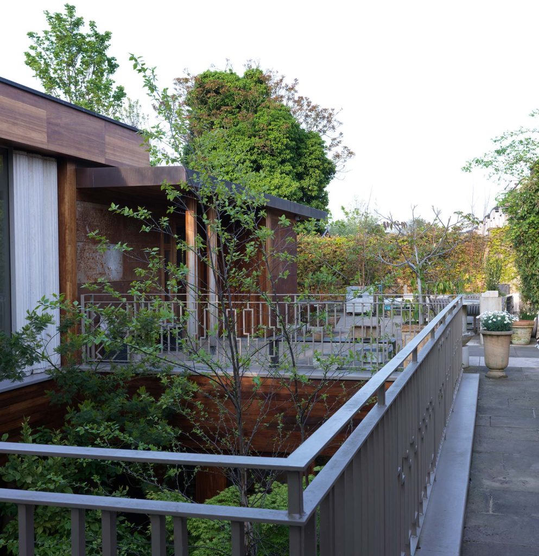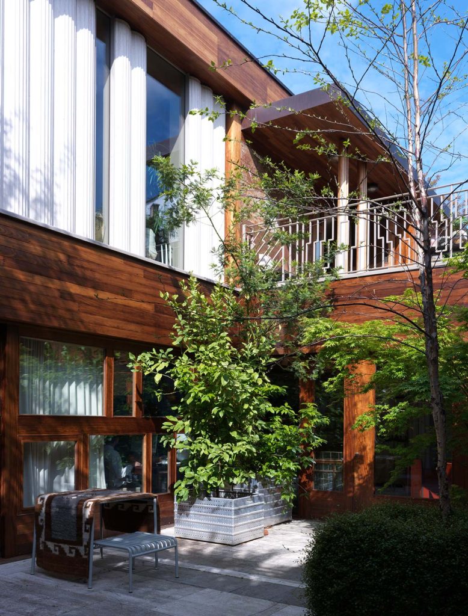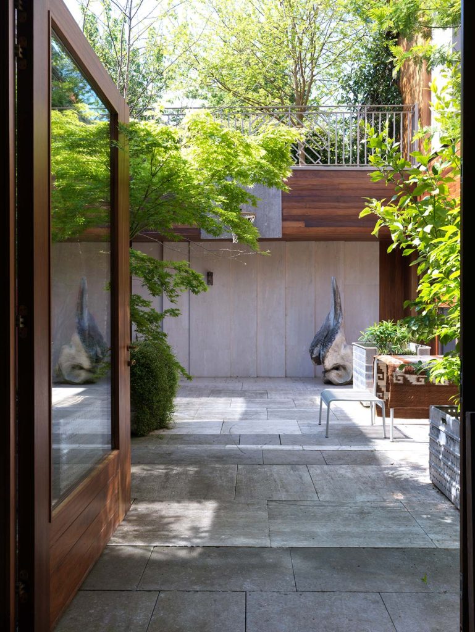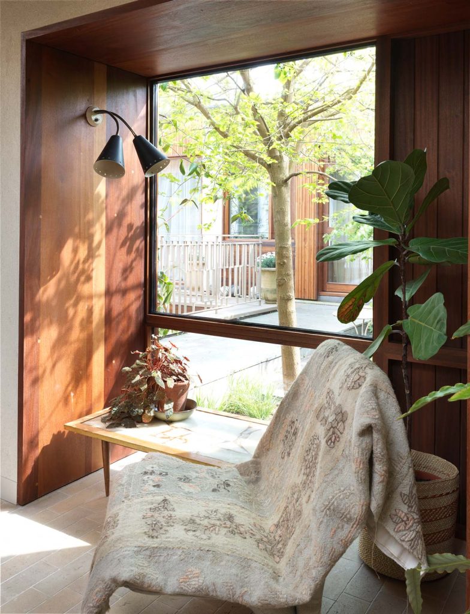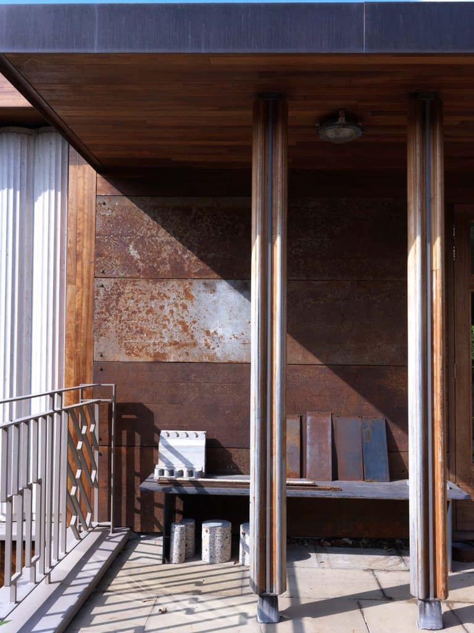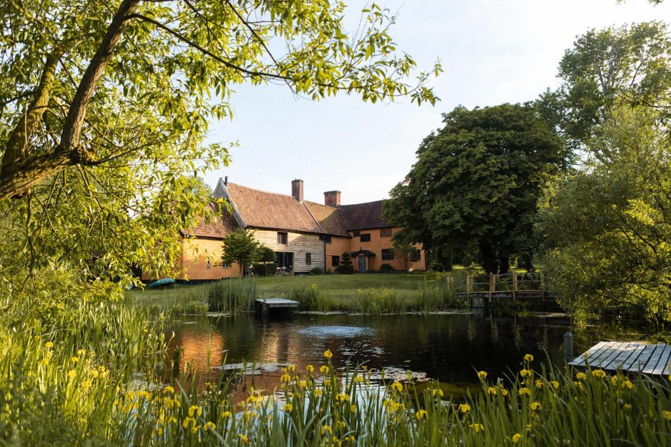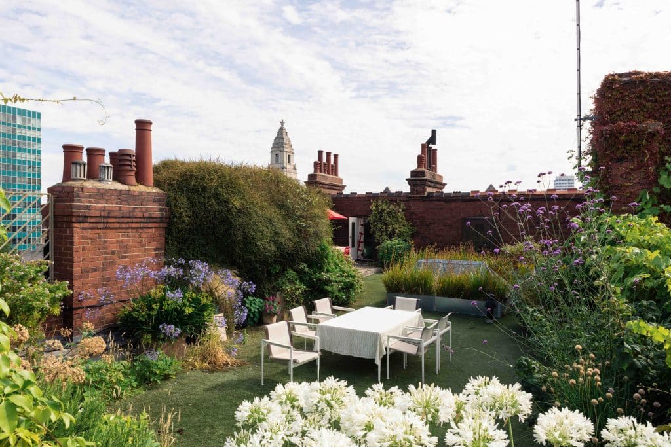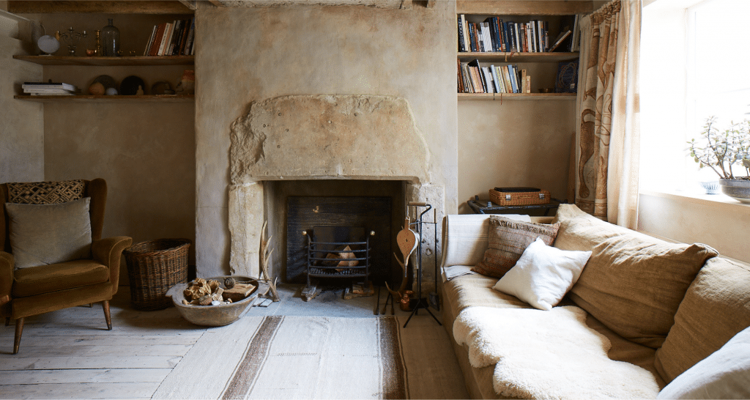This building has grown and evolved to become our home and studio; a biography, laboratory and manifesto exemplar for Retrouvius – a statement about the process of our work.
Once a plot of two rows of breezeblock garages with corregated tin roofs our subterranean new build in Kensal Rise is reached via a journey through a small tunnel from a Victorian terraced street into our strange sunken courtyard. The otherworldliness upon entry an invitation to reframe expectations of salvaged materials available to reuse.
With us as the clients, this building project allowed a sense of possibility and opportunity to grow. Successful experiments guided innovative design possibilities and these in turn now demonstrate to our studio, clients, builders, joiners and to our contractors the Retrouvius reuse approach. The process of realising this building allowed genuine resourcefulness to emerge.
Scarcity of volume or the weirdness of how something has been cut encourages enlightened, imaginative reuse – a reminder that we can design out problems based on what is to hand, left languishing in our warehouse, rejects. Leftovers from other jobs in “impossible” scales and dimensions became our solution: heavy metal flooring from a belgian factory bolted to the exterior, odd pallets of onyx stone, strips of teak, barely used mahogany cased windows from our boys school and balustrade metal work from LSE reformated to work horizontally.
By following our reuse principles we have learnt its quite possible to have a suede panelled kitchen, to reuse old Arthur Lambert designed shelving from the former UK Patent Office as flooring, retired cheeseboards to clad ceilings, Lutyens teak framed panels as internal sliding partitions.

